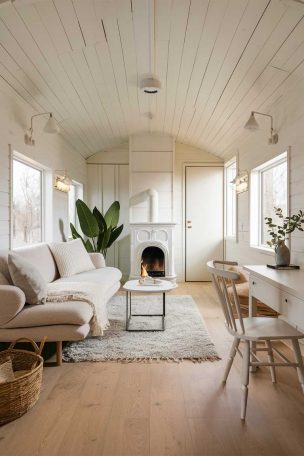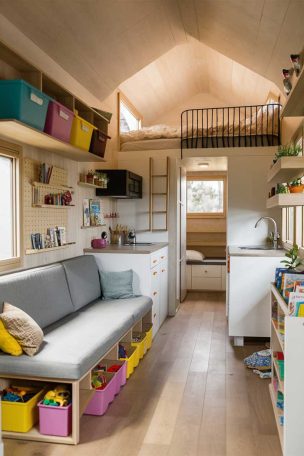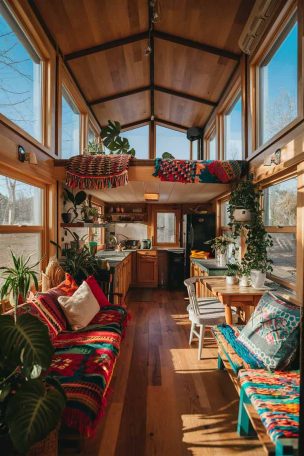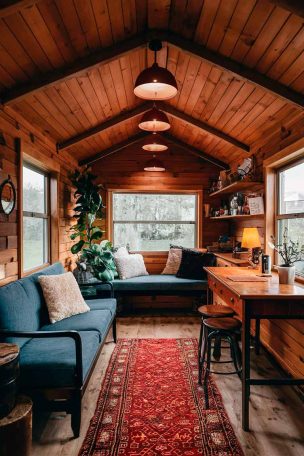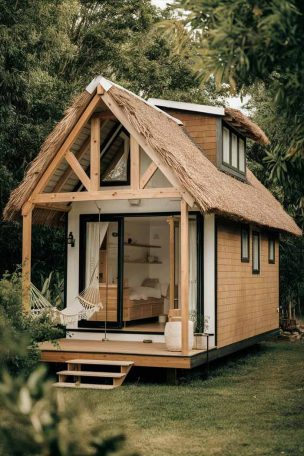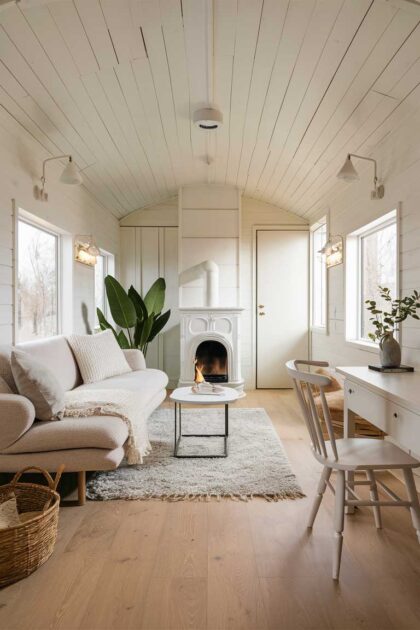Scandinavian design has long been celebrated for its elegant simplicity, functionality, and deep connection to nature.
This aesthetic sensibility translates beautifully into the realm of tiny house interiors, where every square foot must be maximized and optimized.
By embracing the core principles of Scandinavian style, you can create a compact living space that feels airy, inviting, and in harmony with the great outdoors.
Get ready to be inspired by the clean lines, natural materials, and flexible layouts that define Scandinavian tiny house design.
Key Features of Scandinavian Tiny House Interiors
Neutral Color Palette
The Scandinavian approach to color is all about creating a soothing, serene atmosphere.
Start with a foundation of whites, soft greys, and earthy neutrals that reflect natural light and make the space feel larger.
Extend this calming palette from the walls to the floors, opting for light-toned wood or painted floorboards to unify the look.
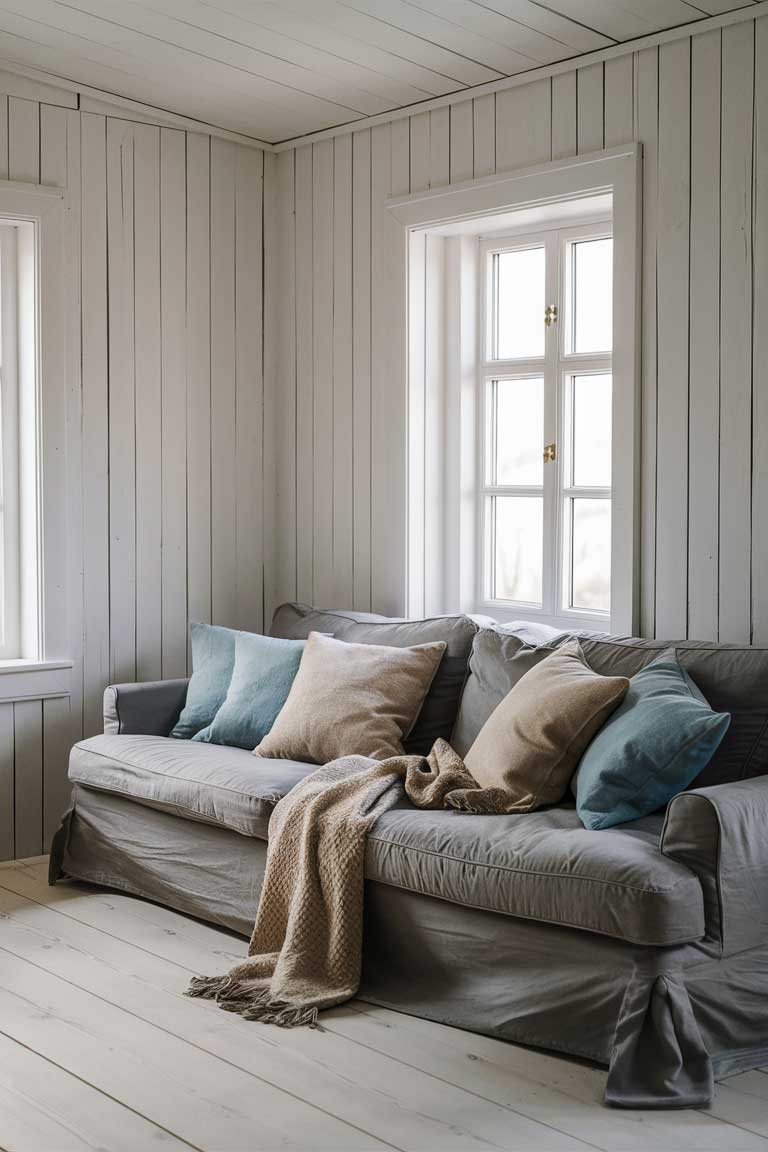
Natural Materials
Scandinavian design celebrates the beauty of natural materials, and this ethos is especially evident in tiny house interiors.
To add texture and warmth to the minimalist space, incorporate warm, organic elements like wooden furniture, linen textiles, and plush area rugs.
These natural accents forge a strong connection between the indoor and outdoor environments.
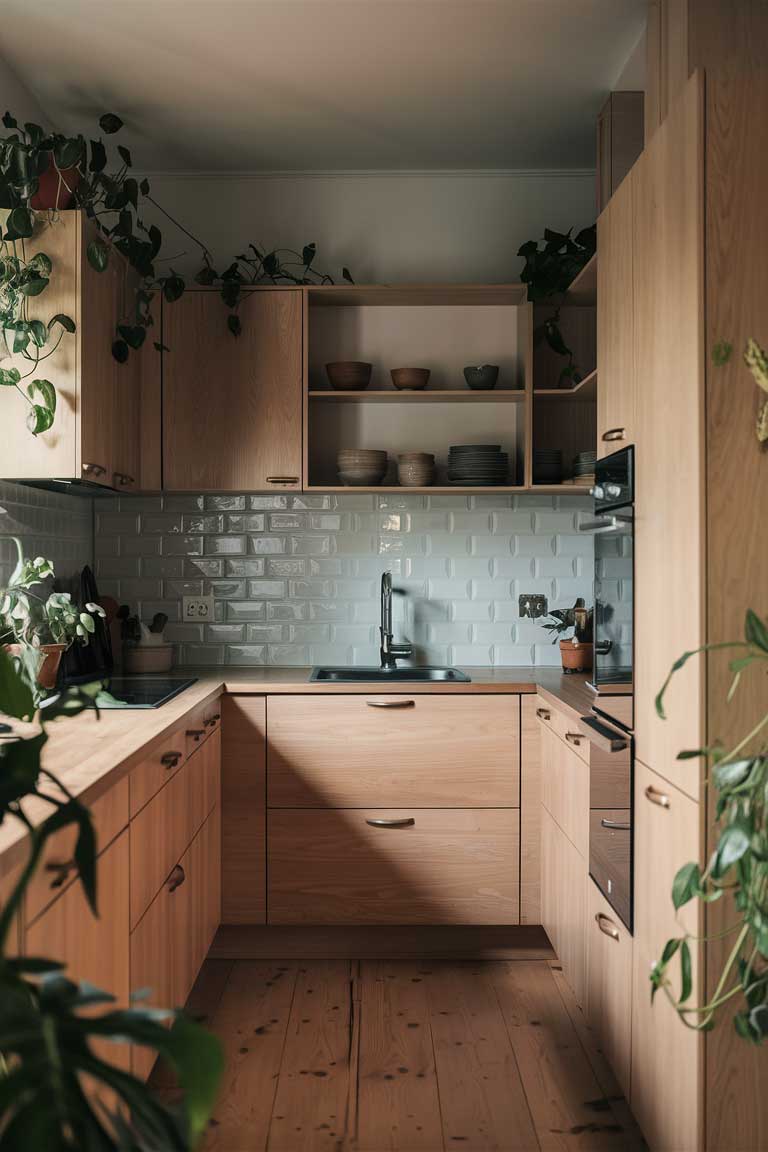
Functional Furniture
When every inch counts, furniture must be both stylish and highly functional.
Look for multi-purpose pieces like storage ottomans, foldable tables, and lightweight designs with slender profiles.
These space-saving solutions allow you to create distinct living, dining, and workspace zones without feeling cramped.
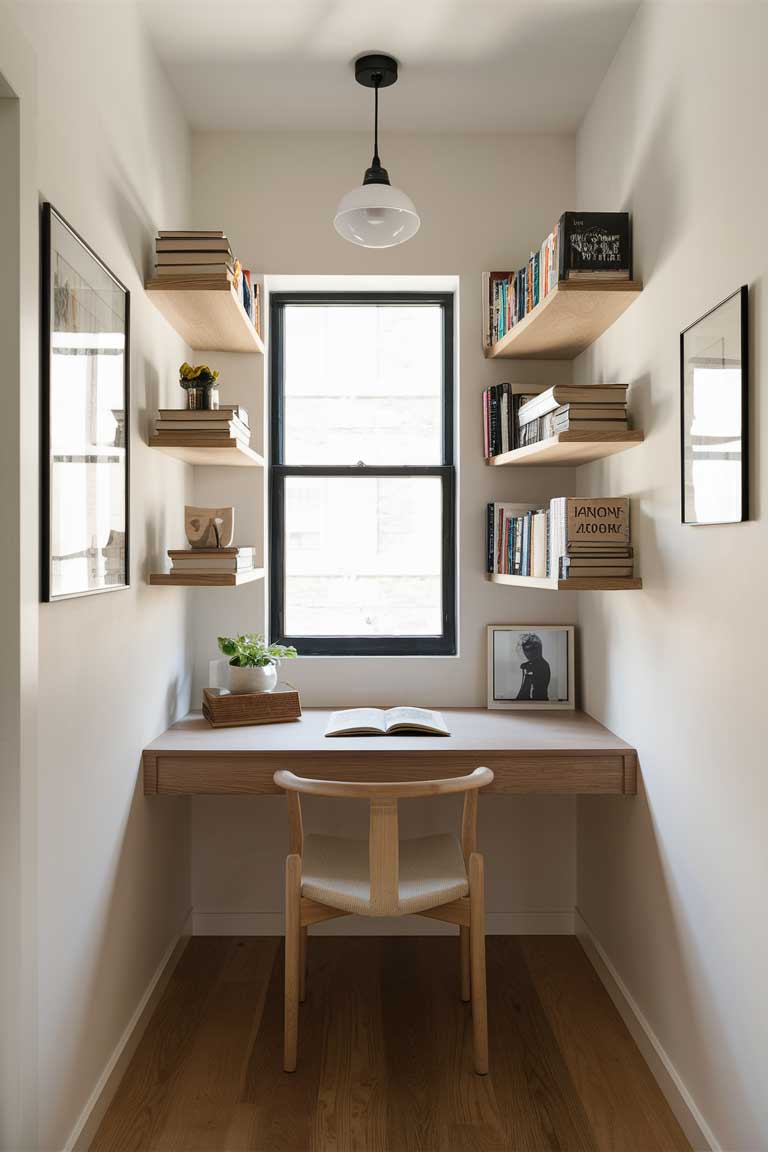
Open Layouts
Scandinavian tiny house interiors often embrace an open floor plan, allowing for easy movement and adaptability.
You can create a seamless flow between living, dining, and kitchen areas by eliminating physical barriers.
Arrange furnishings to foster interaction, using low-profile pieces that don’t obstruct sightlines or hinder the sense of openness.
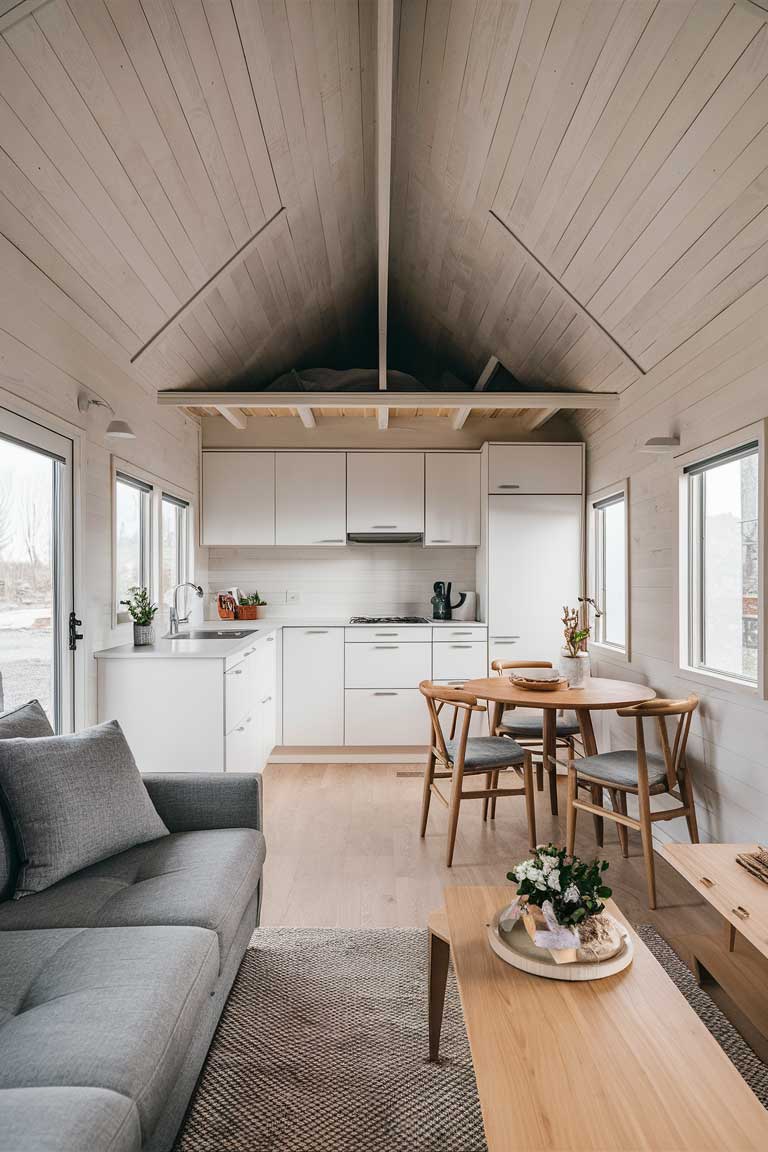
Design Ideas for Specific Areas
Living Room
In the living room, maximize natural light by incorporating floor-to-ceiling windows that blur the boundaries between indoor and outdoor spaces.
Layer cozy textiles like rugs, cushions, and throws to create an inviting, hygge-inspired atmosphere.
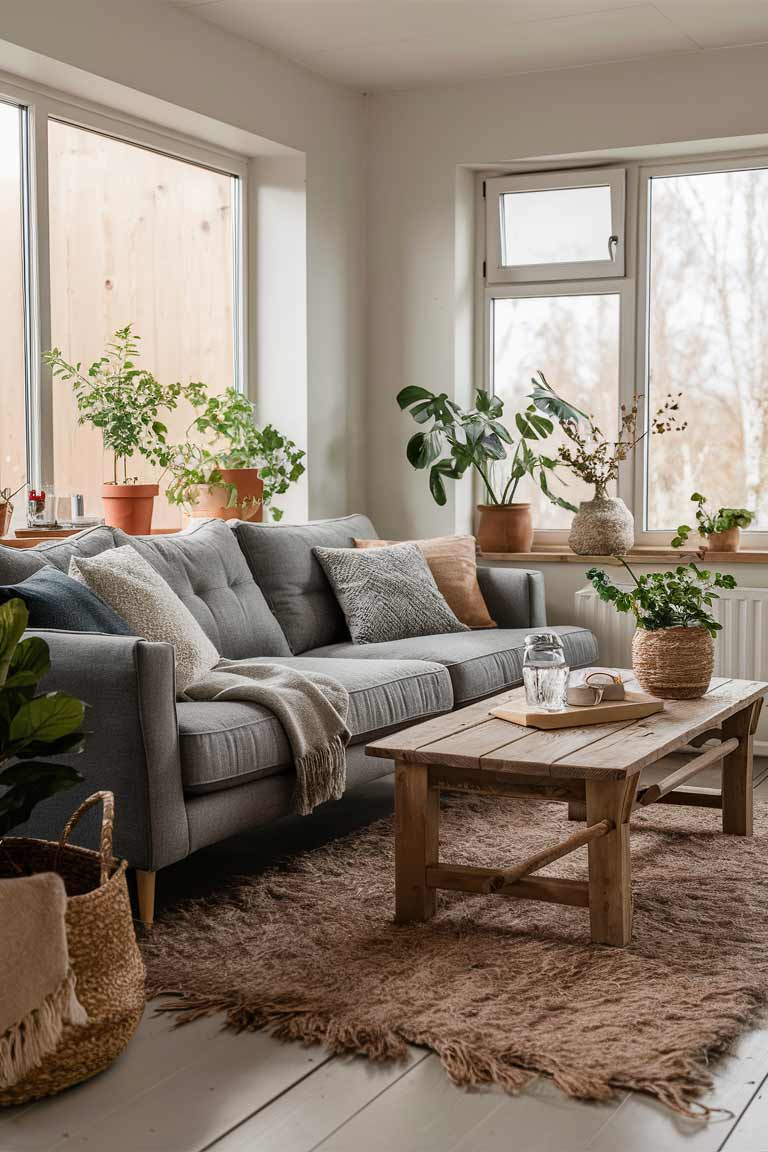
Kitchen
Keep the kitchen design clean and minimal with streamlined cabinetry, open shelving, and efficient layouts.
To maintain the Scandinavian aesthetic, incorporate natural elements like wooden countertops or a small dining table.
The key is to create a functional workspace that doesn’t feel cluttered or overwhelming.
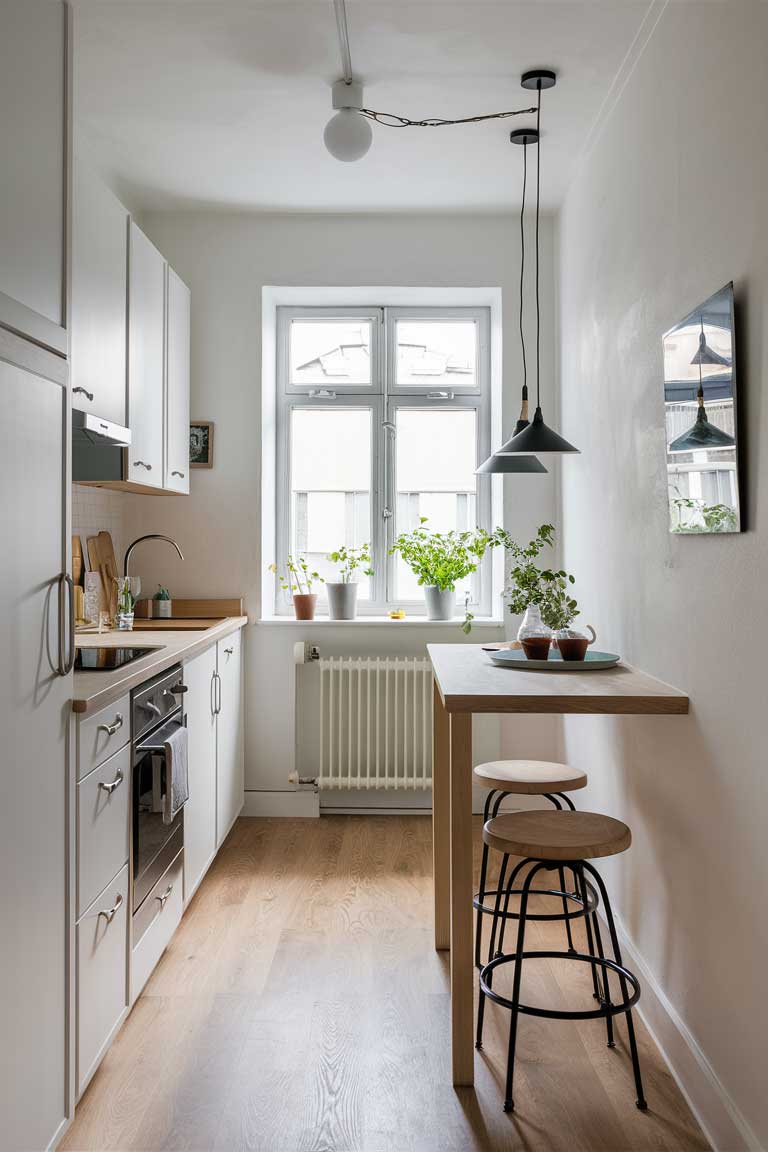
Bedroom
In the bedroom, consider a lofted bed design to free up valuable floor space for a small desk or seating area.
Utilize the space beneath the bed for storage, keeping the overall look tidy and uncluttered.
Stick to a soothing color palette and natural textiles to cultivate a serene, cozy atmosphere.
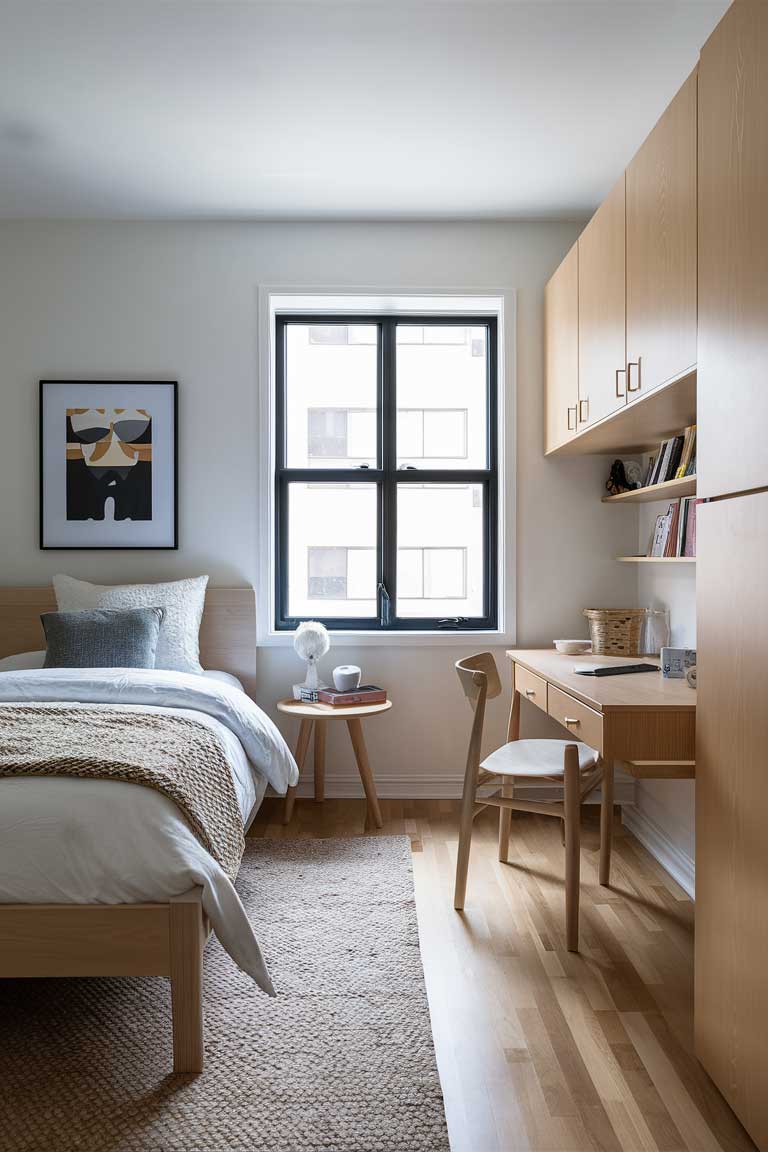
Bathroom
When designing the bathroom in a Scandinavian tiny house, aim for a clean, minimalist aesthetic.
Incorporate natural stone or light wood elements, such as a vanity or shelf, to create a cohesive look.
Maximize storage with built-in cabinetry or open shelving, and consider adding a skylight or large window to let in natural light.
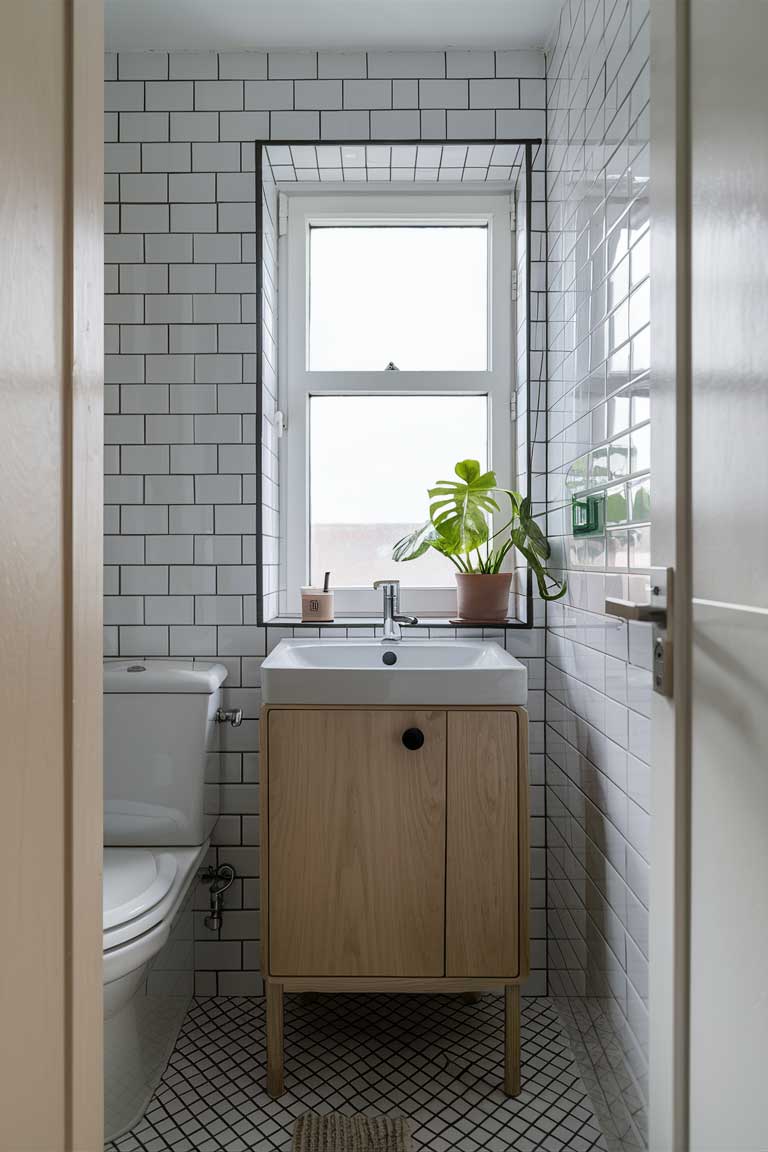
Additional Design Strategies
Incorporate Greenery
Plants are an essential element in Scandinavian tiny house design, as they bring life, color, and a strong connection to nature into the space.
Strategically place potted plants throughout the interior to create a sense of vibrancy and warmth.
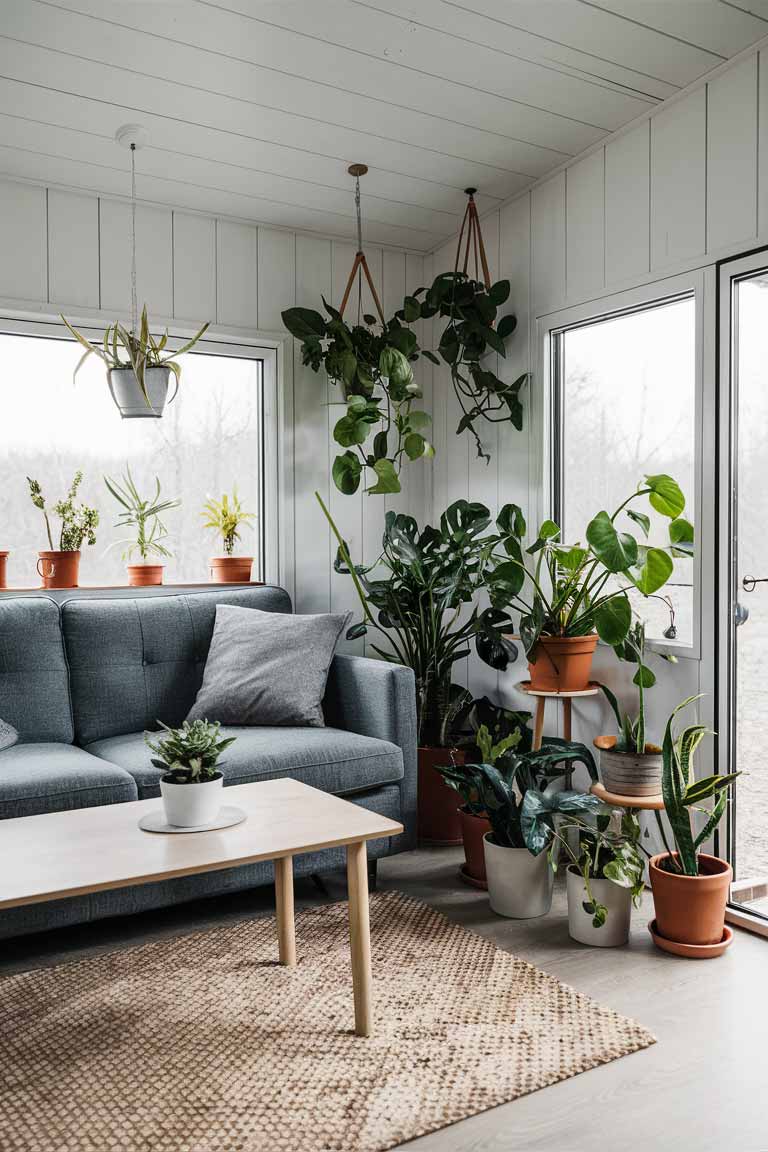
Embrace Simplicity
The Scandinavian design philosophy of “lagom” – meaning “just the right amount” – should guide your approach to decorating.
Avoid clutter and focus on curating a clean, functional space with only the essentials.
Every piece should serve a purpose and contribute to the overall harmony of the interior.
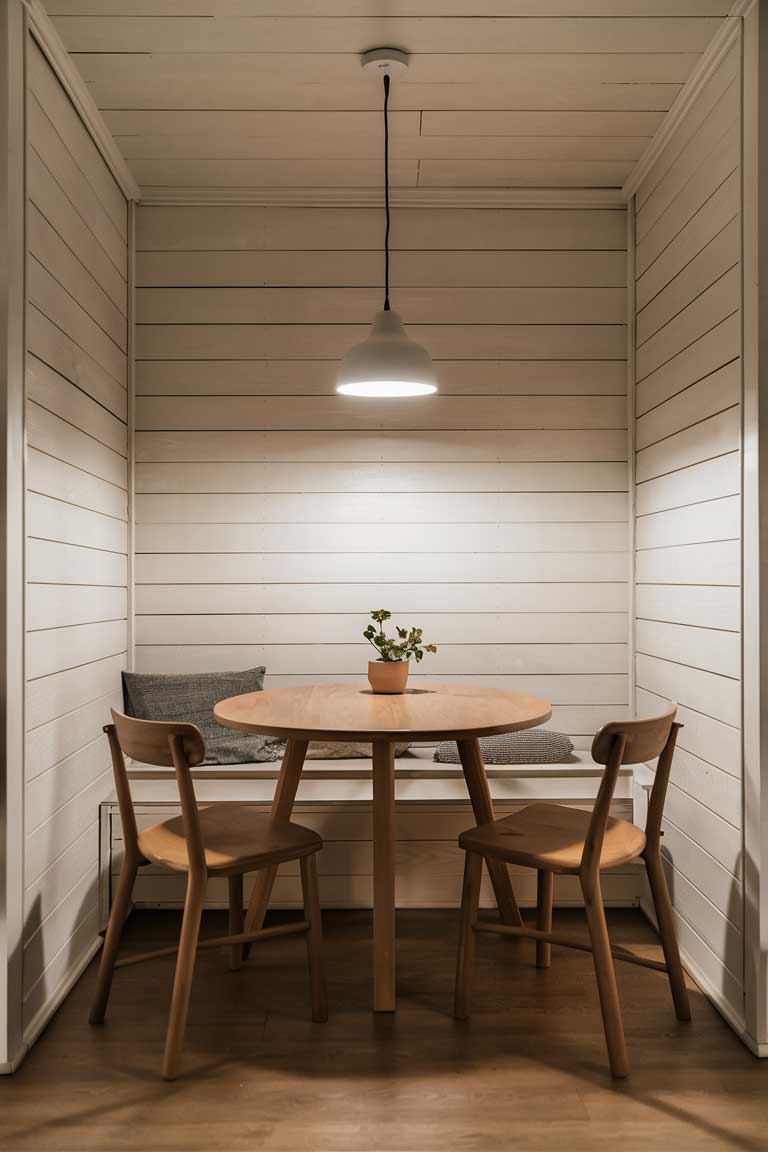
Incorporate Curved Furniture
To create a warm, welcoming atmosphere, consider incorporating furniture with soft, rounded shapes.
From a gently curved sofa to a circular coffee table, these organic forms can help facilitate movement and encourage a sense of coziness within the compact space.
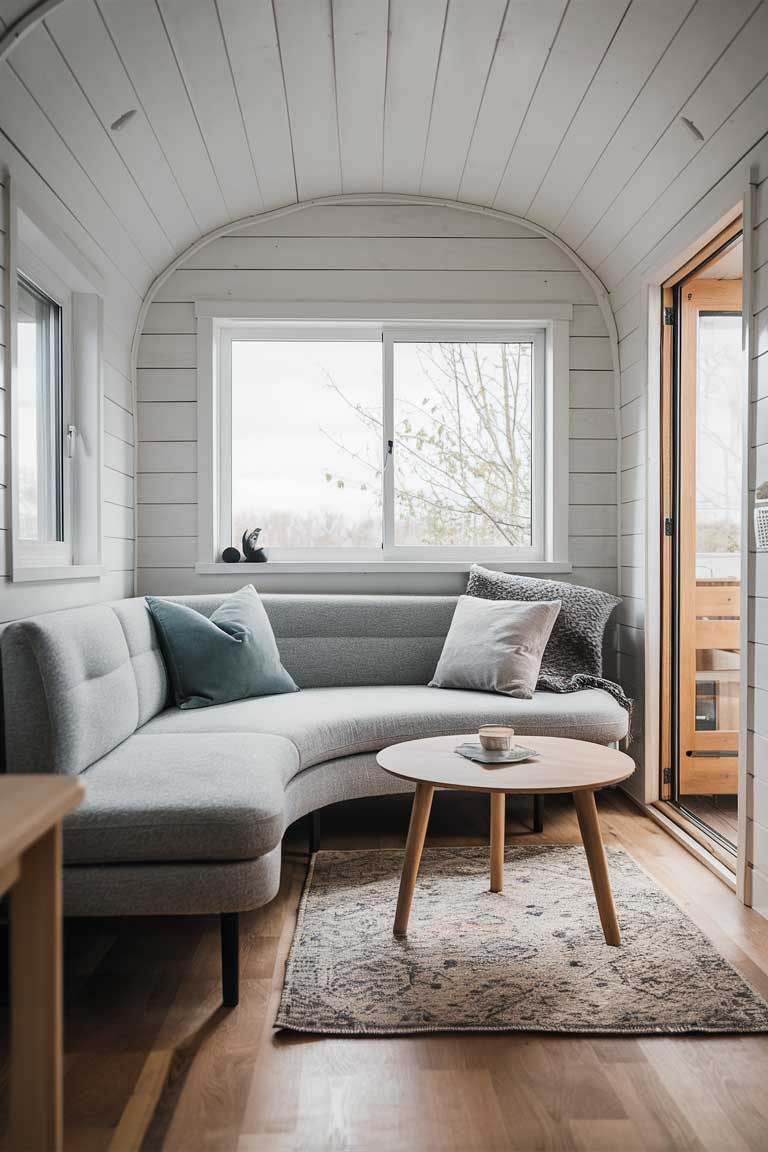
Conclusion
By embracing the core principles of Scandinavian design – a neutral color palette, natural materials, functional furniture, and open layouts – you can transform your tiny house into a minimalist haven.
Thoughtfully curate each area, from the living room to the kitchen to the bedroom, to create a cohesive, harmonious, and highly livable space.
With a focus on simplicity, functionality, and a deep connection to the natural world, your Scandinavian-inspired tiny house will become a serene and efficient refuge perfectly suited for the modern minimalist lifestyle.
