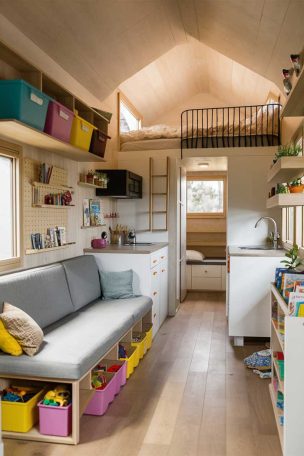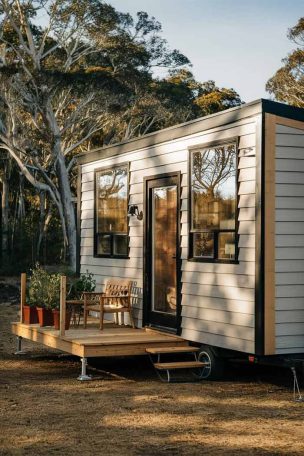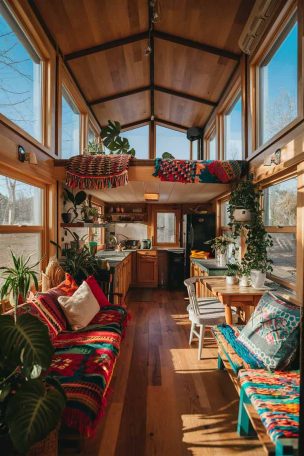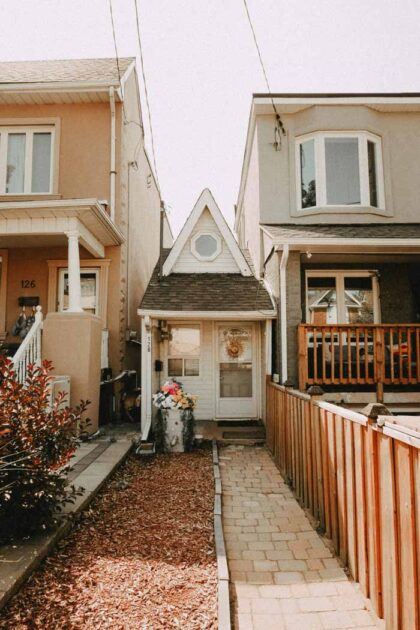When you hear the term “tiny house,” what comes to mind? A cute, compact dwelling on wheels? A minimalist’s dream home?
Well, you’re not far off! Tiny houses have captured the imagination of many, offering a unique blend of simplicity, efficiency, and freedom. But just how tiny is “tiny”?
Size Range
Tiny houses typically range from a cozy 60 square feet to a more spacious 400 square feet. That’s quite a spectrum! Some models even stretch the definition, extending up to 1,000 square feet.
However, purists in the tiny house movement generally agree that anything under 400 square feet falls squarely in the “tiny” category.
Categories by Size
To break it down further, let’s look at the different categories of tiny houses:
- Micro Tiny Houses: These are the true minimalists of the bunch, coming in at under 100 square feet. You’d be amazed at how much function can be packed into such a small space!
- Mini Tiny Houses: Stepping up a bit, we have houses between 100 to 200 square feet. This size offers a bit more breathing room while still maintaining that tiny house charm.
- Standard Tiny Houses: The most common category, ranging from 200 to 500 square feet. These homes offer a good balance of space and tiny living principles.
- Large Tiny Houses: For those who want the tiny house lifestyle with a bit more elbow room, these can go up to 1,000 square feet. Some might argue this is pushing the boundaries of “tiny,” but hey, it’s all relative!
Typical Dimensions of Tiny Houses
Now, let’s get into the nitty-gritty of tiny house dimensions. After all, when you’re working with such limited space, every inch counts!
Width
Most tiny houses have an interior width of about 8 feet (96 inches). This isn’t just an arbitrary number – it’s carefully chosen to allow for standard wall construction, including insulation and interior finishes. It’s amazing how much thought goes into every aspect of tiny house design!
Length
When it comes to length, there’s a bit more variation. Tiny houses on trailers usually clock in around 30 feet long. But if you’re building a permanent structure, you’ve got more wiggle room – these can extend up to 40 feet. That extra 10 feet can make a world of difference in a tiny space!
Height
Height is where things get interesting, especially for mobile tiny houses. The maximum height for road-legal tiny houses is 13.5 feet (162 inches). This ensures they can clear most bridges and overpasses during transport. Inside, you’re typically looking at a ceiling height of around 10.5 feet (126 inches). That might not sound like much, but clever design can make these spaces feel surprisingly open and airy.
Road-Legal Limitations
If you’re dreaming of a mobile tiny house, keep these numbers in mind:
- Width: 8.5 feet max
- Height: 13.5 feet max
- Length: 40 feet max (without special permits)
These limitations ensure your tiny house can hit the road without any legal hiccups. But don’t worry – even within these constraints, there’s plenty of room for creativity and personalization!
Popular Sizes for Tiny Houses
So, what sizes are people actually choosing for their tiny homes? Let’s break it down.
Most Common Lengths
- 20 feet: This is the sweet spot for many tiny house enthusiasts. It’s easy to build, tow, and sell. Plus, it offers a good balance of space and maneuverability.
- 24 feet: For those who want a bit more room without going overboard, 24 feet is a popular choice. It’s still relatively easy to handle but offers noticeably more living space.
- 28-32 feet: As the tiny house movement grows, we’re seeing more people opt for these larger sizes. They provide more room for amenities and comfortable living, though they do require a bit more oomph to tow.
Square Footage Preferences
Most tiny houses fall somewhere between 100-400 square feet. But if we’re talking about tiny houses on wheels (THOWs), the average tends to be in the 200-300 square foot range. It’s fascinating to see how much functionality can be packed into such a small footprint!
Factors Influencing Tiny House Size
Choosing the right size for your tiny house isn’t just about personal preference – there are several practical factors to consider.
Lifestyle Considerations
- Number of occupants: Are you flying solo, or do you need space for a partner or family?
- Amount of belongings: How much stuff do you have, and how much are you willing to part with?
- Desired amenities: Do you need a full kitchen? A home office? These requirements will impact your space needs.
Practical Constraints
- Towing capacity: If you’re going mobile, make sure your vehicle can handle the weight of your tiny house.
- Local zoning laws: Some areas have minimum size requirements for dwellings. It’s crucial to check local regulations before you build.
- Budget limitations: Larger tiny houses generally cost more. Your budget might dictate the size you can afford.
How Size Affects Cost
Speaking of budgets, let’s talk money. The size of your tiny house has a significant impact on its cost.
Square Footage Pricing
Tiny houses typically cost between $150 and $450 per square foot. Interestingly, larger tiny houses often cost more per square foot than smaller ones. This is due to the increased complexity of systems and amenities in larger spaces.
Material Costs
For a custom-built tiny house, material costs alone can range from $14,050 to $60,000. Naturally, a larger house requires more materials, driving up the overall cost.
Foundation and Permits
If you’re building a permanent tiny house, factor in foundation costs and permit fees. These can add up quickly, especially for larger structures that may require additional inspections.
Customization Impact
High-end finishes and custom features can significantly increase costs. A custom-built tiny house might run you $30,000 to $60,000, while a high-end custom house on a permanent foundation could set you back up to $180,000!
Prefabricated vs. Custom
Prefab tiny houses are generally less expensive, ranging from $4,000 to $180,000. Custom-built houses, offering more personalization, typically fall between $30,000 and $60,000.
Features in a 200-Square-Foot Tiny House
Now, let’s peek inside a typical 200-square-foot tiny house. It’s amazing how much can fit into such a small space!
Essential Elements
- A flexible living area that can double as a bedroom
- A compact kitchen with the basics: stove, refrigerator, and sink
- A bathroom complete with shower (or bathtub if you’re lucky!), toilet, and sink
- A sleeping loft or designated bedroom area
Space-Saving Solutions
Tiny house designers are masters of efficiency. Expect to see:
- Clever storage solutions like loft storage, built-in shelves, and under-bed compartments
- Multi-functional furniture that can transform to serve different purposes
Design Considerations
- Multiple windows to maximize natural light and provide good ventilation
- Possible extras like a small porch or a skylight to make the space feel larger
Comparison to Traditional Homes
To put things in perspective, let’s compare tiny houses to traditional homes.
Average Home Sizes
- In the United States, the average home is a whopping 2,600 square feet
- European homes tend to be smaller, ranging from 818 to 1,205 square feet
When you look at these numbers, even a “large” tiny house of 1,000 square feet seems pretty compact!
Space Efficiency
The beauty of tiny houses lies in their efficiency. Every square inch is carefully considered and maximized for functionality. It’s a stark contrast to traditional homes, where space is often used less efficiently.
Conclusion: Choosing the Right Size
Deciding on the size of your tiny house is a deeply personal decision. It’s about balancing your needs, wants, and practical constraints.
Balancing Factors
Consider your lifestyle, mobility requirements, budget, and local regulations. Remember, the goal of tiny living isn’t just living in a small space—it’s about living intentionally and efficiently.
Future Trends
As the tiny house movement evolves, we’re seeing a growing acceptance of larger tiny houses, up to 1,000 square feet. There’s also an increasing focus on sustainable and efficient living spaces, regardless of size.
In the end, the “right” size for a tiny house is the one that fits your life. Whether that’s a micro 60-square-foot adventure mobile or a 1,000-square-foot permanent tiny home, the key is finding a space that allows you to live your best life. After all, isn’t that what the tiny house movement is all about?





