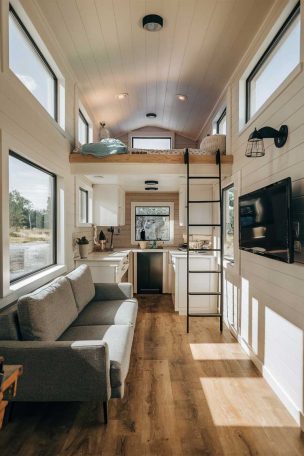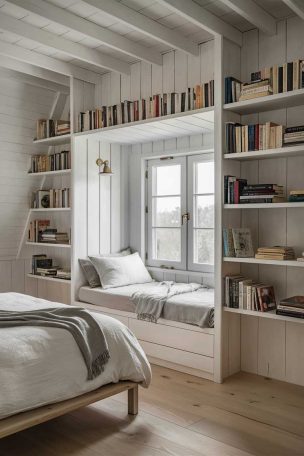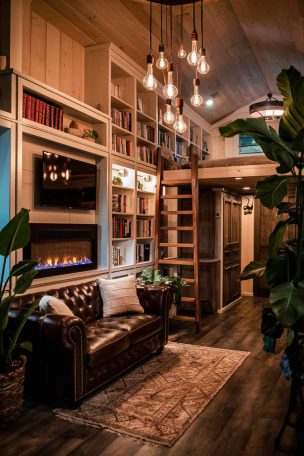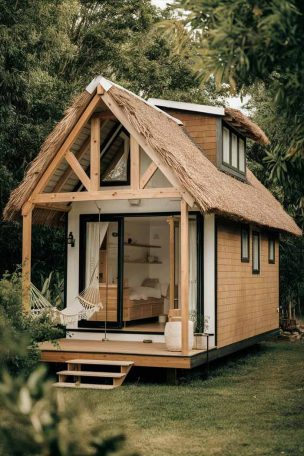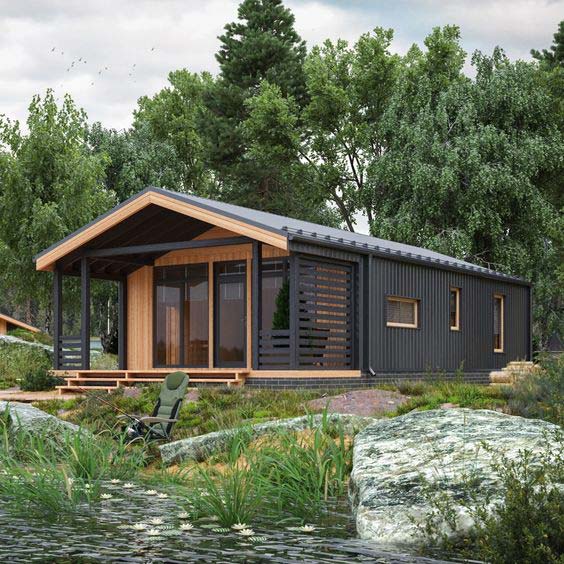Please note that when you click on links on our site and make a purchase, we may earn a commission at no additional cost to you. Learn more.
The tiny house movement has taken the world by storm, and it’s not hard to see why. With rising housing costs and a growing desire for simpler, more sustainable living, many people are turning to compact homes as a solution.
But gone are the days of cramped, uninspired spaces. Today’s tiny houses are marvels of modern design, offering stylish and functional living in a fraction of the space.
Let’s explore five cutting-edge tiny house kits that are redefining compact living. From unique shapes to high-tech features, these homes prove that downsizing doesn’t mean downgrading.
1. Modern 20ft Portable Tiny Home: Compact Luxury on the Move
When you think of a tiny home, you might picture a cramped, bare-bones space. But prepare to have your expectations blown away! This Modern 20ft Portable Tiny Home is a marvel of compact luxury, offering a full-sized living experience in a mobile package.
Key Features
The standout feature of this home is its incredible space efficiency. Despite its compact 20ft length, it manages to pack in two bedrooms, a living room, a fully equipped kitchen, and a bathroom. It’s a testament to smart design, proving that you don’t need sprawling square footage to live comfortably.
Let’s talk about mobility. This isn’t just a static tiny home – it’s designed for those with a nomadic spirit. The portable nature of this dwelling means you can change your backyard view whenever the mood strikes. Whether you’re looking for a weekend getaway spot or embracing a fully mobile lifestyle, this home has you covered.
But don’t let its portability fool you – this is no bare-bones living space. The interior boasts a level of finish you’d expect in a high-end apartment. The PVC flooring is durable and easy to clean and adds a touch of modern elegance. The kitchen comes complete with cabinets, offering ample storage space – a precious commodity in tiny living.
This home is ideal for couples, small families, or individuals who value both comfort and freedom. It’s perfect as a primary residence for those embracing minimalism, a vacation home that can follow you to your favorite destinations, or even as a guest house for your property.
Technical Specifications
Now, let’s get into the nitty-gritty:
- Dimensions: 229″D x 229″W x 99″H
- Weight: 6613 pounds
Don’t let the weight fool you – this home is still much easier to transport than a traditional structure.
The materials used are a carefully chosen blend of durability and style:
- Stainless steel construction ensures longevity and weather resistance
- Metal carved panels add a touch of sophistication to the exterior
- EPS Panels with thick toughened walls provide excellent insulation
- PVC flooring combines durability with easy maintenance
Construction Details
The construction of this tiny home is where things get really interesting. It uses EPS Panels with thick toughened walls, ensuring excellent insulation and durability. This means you’ll stay comfortable year-round, regardless of the climate outside.
The home comes pre-installed with lighting, electrical wiring, and US standard sockets. This is a huge time-saver, eliminating the need for complex electrical work after delivery. Just hook up to a power source, and you’re good to go!
One of the most impressive features is the home’s resilience. It’s designed to withstand wind pressures of 90-110 km/h and has an earthquake resistance greater than 8 on the Richter scale. It’s also fire-resistant and can handle temperatures as low as -40 degrees Celsius while maintaining a comfortable interior temperature.
Practical Considerations
While this home offers an incredible array of features, there are a few things to keep in mind:
- Despite its portability, you’ll need professional help for transportation and setup due to its weight.
- You’ll need to connect to local utilities for water, sewer, and power.
- Check local zoning laws and regulations before purchasing, as requirements for tiny homes can vary by location.
On the bright side, this home has a comprehensive warranty – 5 years on the structure and 3 years on materials. This speaks volumes about the manufacturer’s confidence in their product.
This Modern 20ft Portable Tiny Home proves that downsizing doesn’t mean downgrading. It’s a perfect blend of comfort, style, and mobility, offering a luxurious living experience in a compact, portable package. Whether you’re looking to simplify your life, reduce your carbon footprint, or just want the freedom to change your scenery at will, this tiny home could be the perfect solution.
2. Modern Prefab Villa: Luxury in a Compact Package
If you thought tiny homes couldn’t be luxurious, this modern prefab villa is here to change your mind. It’s a perfect blend of compact living and high-end amenities, proving that you don’t need a mansion to live in style.
Key Features
What sets this villa apart is its move-in ready status. Unlike many tiny home kits that require extensive finishing work, this one arrives fully equipped. We’re talking a complete kitchen, bathroom, electrical system, and versatile living space – all ready to go from day one.
But the real beauty of this home lies in its customizability. You’re not locked into a one-size-fits-all design. Instead, you can choose from various floor plans and customize both the interior layout and exterior finishes. Want a home office instead of a second bedroom? No problem. Do you prefer a sleek, modern exterior or a more traditional look? The choice is yours.
The designers have also put a strong emphasis on sustainability. High-quality steel and wooden panels form the core of the construction, offering durability with a reduced environmental impact. And don’t worry about maintenance – these materials are chosen for their longevity and ease of care.
One of my favorite features is the clever use of glass. Full-length windows and glass walls are strategically placed to maximize natural light. This reduces energy costs and creates a sense of openness that makes the compact space feel much larger.
Technical Specifications
Let’s break down the numbers:
- Dimensions: 480″D x 240″W x 110″H
- Weight: 9000 pounds
While heavier than our first option, this villa still clocks in at a manageable weight for transportation and installation.
The materials used are a thoughtful combination of durability and style:
- High-quality steel forms the core structure
- Wooden panels add warmth and character
- Galvanized steel exterior panels offer weather resistance
- Light wood-grained interior PVC flooring provides a cozy feel with easy maintenance
Safety and Durability
Now, I know what you’re thinking – “Sounds great, but how safe is it?” Well, you can put those worries to rest. This villa is built to withstand whatever Mother Nature throws at it:
- Fire-rated Class A (the highest rating possible)
- Wind-resistant up to level 11 (that’s hurricane-force winds!)
- Seismic resistant up to level 9 on the Richter scale
In other words, this tiny home is probably tougher than many traditional houses. It’s a fortress in miniature!
3. Apple-Inspired Capsule Home: Futuristic Mobile Living
If you’ve ever dreamed of living in a sci-fi movie, this Apple-inspired capsule home might be your chance. It’s sleek, it’s modern, and it’s unlike anything you’ve seen before.
Key Features
Flexibility is the name of the game with this capsule home. It comes in two sizes:
- 20ft x 8ft x 8ft
- 40ft x 10ft x 10ft
This range allows you to choose the perfect size for your needs, whether you’re looking for a cozy solo dwelling or a more spacious setup for a couple.
One of the standout features is its foldable and modular design. This isn’t just a gimmick – it’s a game-changer for transportation and setup. Imagine being able to easily move your entire home to a new location without the hassle of traditional moving. It’s perfect for those with a nomadic spirit or anyone who wants the freedom to change their surroundings on a whim.
Despite its compact size, this capsule home doesn’t skimp on amenities. It has a bedroom, kitchen, and bathroom, all cleverly designed to maximize space efficiency. And here’s the kicker – all the plumbing and electrical systems are built-in. This means you’re not starting from scratch when you set up; all the essential systems are ready to go.
Technical Specifications
Let’s look at the specs for the larger model:
- Dimensions: 480″D x 120″W x 120″H
- Weight: 18000 pounds
Yes, it’s heavier than our previous options, but remember – this includes all your furnishings and systems.
The materials used are top-notch:
- Stainless steel provides strength and corrosion resistance
- Aluminum keeps the weight down while offering durability
Safety and Durability
Safety hasn’t been overlooked in the pursuit of style. This capsule home comes with enhanced safety features, including robust locks to keep you and your belongings secure.
But perhaps most impressively, it’s designed to withstand harsh environmental conditions. Whether you’re dealing with scorching heat, freezing cold, or anything in between, this home is built to keep you comfortable and protected.
4. 20FT Container House: Affordable Modern Living
If you’re looking for a more traditional tiny home shape but still want all the modern amenities, this 20FT container house might be just the ticket. It proves that you don’t have to sacrifice style or comfort when opting for a more budget-friendly option.
Key Features
The first thing you’ll notice about this home is its sleek, modern design. It takes the utilitarian shape of a shipping container and transforms it into a stylish dwelling that wouldn’t look out of place in an architectural magazine.
But it’s not just about looks. This home is built with practicality in mind. High-quality insulated wall panels keep you comfortable year-round while also providing excellent sound insulation. This is crucial in a compact space – you want to feel cozy, not cramped.
Security is a top priority, with secure doors and windows that provide peace of mind without compromising on style. The windows are particularly impressive – UPVC profiled with double glass for excellent insulation and noise reduction.
One of my favorite features is the complete electrical setup that comes included. We’re talking lights, switches, sockets, a distribution box, and even a breaker. This takes a huge headache out of the setup process and ensures that everything is up to code from the get-go.
Technical Specifications
Let’s break it down:
- Dimensions: 20ft length, 9.75ft height, 9.2ft width
- Weight: 2866 pounds
This makes it one of the more manageable options in terms of transport and setup.
The materials used are a testament to modern engineering:
- Steel frame for strength and durability
- 75mm rock wool sandwich panels for excellent insulation (with EPS options available)
- 3mm thick profiled steel for the floor and roof frame
- Waterproof and fireproof fiber cement or MGO board flooring
- 2.0mm PVC flooring finish for durability and easy cleaning
Construction Details
The devil is in the details, and this home doesn’t disappoint:
- The windows measure 800mm x 1100mm, providing ample natural light without compromising on energy efficiency.
- The security door (840mm x 2035mm) is made with galvanized steel and finished with a baking paint process for durability and style.
- The 3mm thick profiled steel used in the floor and roof frame provides excellent structural integrity.
What impresses me most is the attention paid to the flooring. The combination of waterproof, fireproof boards topped with durable PVC creates a floor that can stand up to daily life while keeping you safe and comfortable.
5. Customizable Modular Cabin: Versatility Meets Style
Last but certainly not least, we have a modular cabin that takes customization to the next level. If you’re the type who likes to have things just so, this might be the perfect tiny home for you.
Key Features
Flexibility is the standout feature here. Available in both 20ft and 40ft sizes, this cabin can be adapted to fit a wide range of needs. Whether you’re looking for a cozy retreat or a more spacious dwelling, there’s an option for you.
But the customization doesn’t stop at size. You can choose from a range of color options to make the exterior match your personal style. Want a sleek black finish for a modern look? Or perhaps a warm wood tone for a more natural feel? The choice is yours.
One of the most impressive aspects is the pre-installed electrical system. It’s set up in the factory according to local standards, which takes a huge burden off your shoulders during setup. There’s no need to worry about complex wiring or electrical code compliance—it’s all taken care of.
What really sets this cabin apart is its versatility. It’s not just a home – it can be adapted for use as an office, a shop, a hotel room, or even a B&B. This makes it an excellent option for those looking to start a small business or create a rental property.
Technical Specifications
Let’s look at the specs for the 40ft model:
- Dimensions: 96″D x 480″W x 96″H
The materials used are focused on durability and efficiency:
- Stainless steel construction for strength and longevity
- Sandwich panels for excellent insulation
Practical Considerations
There are a few important things to keep in mind with this option:
- Due to its weight, you’ll need a crane for unloading. This isn’t a DIY setup – you’ll need professional help to get it in place.
- While the internal plumbing and electrical systems are pre-installed, you’ll be responsible for hooking up to local utilities. This usually involves connecting to water, sewer, and power according to local regulations.
- On the plus side, with proper care, this cabin is built to last. It has an estimated lifespan of up to 30 years, making it a long-term investment in your future.
Conclusion
As we’ve seen, the world of tiny houses has come a long way from cramped, bare-bones structures. Today’s tiny home kits offer an impressive range of options, from futuristic capsules to cozy cabins, all packed with modern amenities and smart design features.
When choosing the right tiny house kit for you, consider your lifestyle needs, budget, and personal style preferences. Do you need something easily transportable, or are you looking for a more permanent dwelling? Are you after a turnkey solution, or do you enjoy the idea of customizing every detail?
Looking to the future, we can expect to see even more innovations in the tiny house market. From advancements in sustainable materials to increasingly smart home technologies, the possibilities are exciting.
Ultimately, these modern tiny house kits prove that downsizing doesn’t mean downgrading. With clever design and quality construction, it’s possible to live large in a small space. Whether you’re looking for a vacation home, a rental property, or a full-time residence, there’s a tiny house kit out there that can meet your needs while exceeding your expectations.
So, are you ready to think big by going small? The tiny house of your dreams might be just a kit away!






