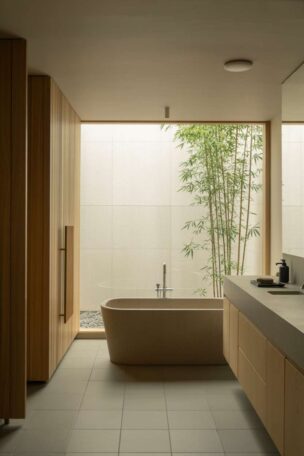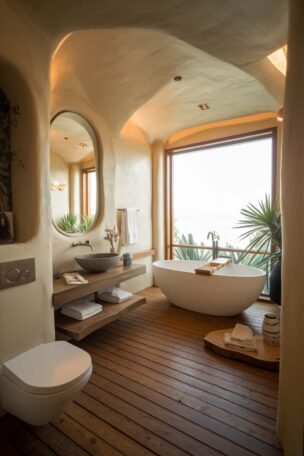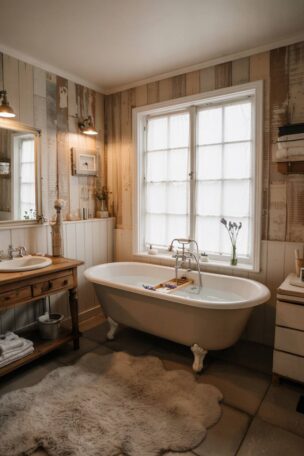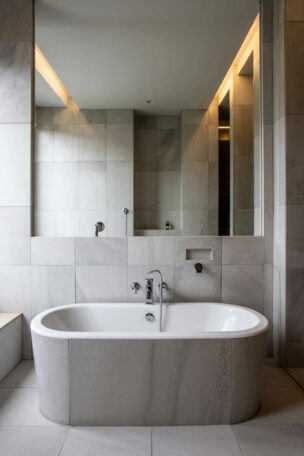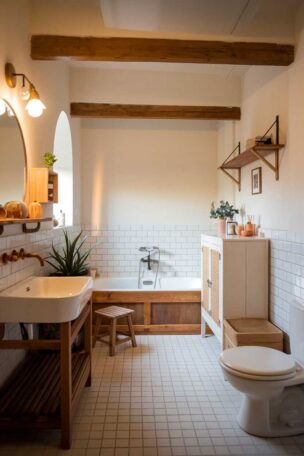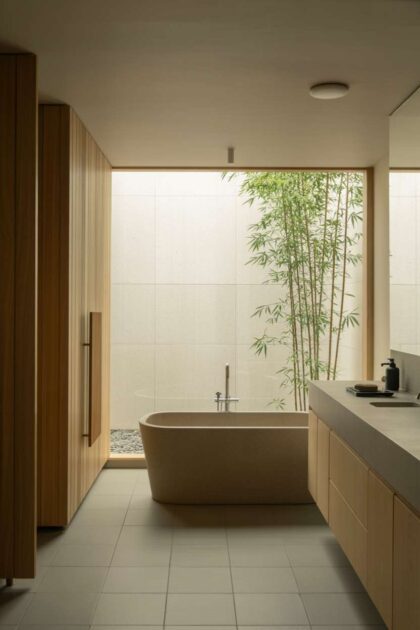Minimalist bathroom design focuses on clean lines, uncluttered spaces, and calming neutral tones.
This approach creates serene retreats that feel spacious and peaceful.
You’ll find these designs perfect for reducing visual chaos while maximizing functionality in your daily routine.
Sleek Floating Elements Create Visual Space
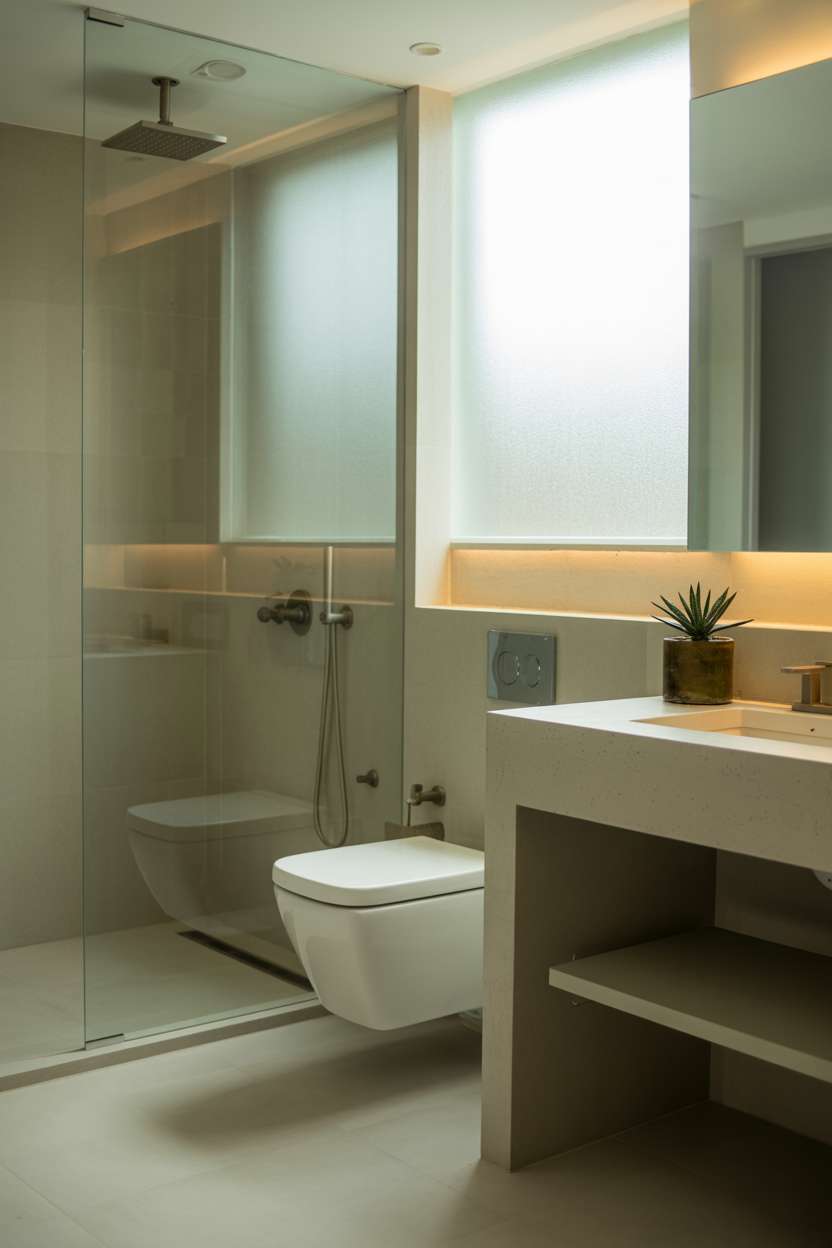
This design demonstrates how floating fixtures can transform a bathroom’s visual weight.
The wall-mounted toilet paired with the suspended vanity creates an airy feeling that makes even compact spaces appear larger.
I love how the brushed nickel shower fixtures add just enough metallic contrast without overwhelming the serene palette.
The single succulent adds the perfect organic touch, preventing the space from feeling sterile.
Warm Wood Accents Soften Clean Lines
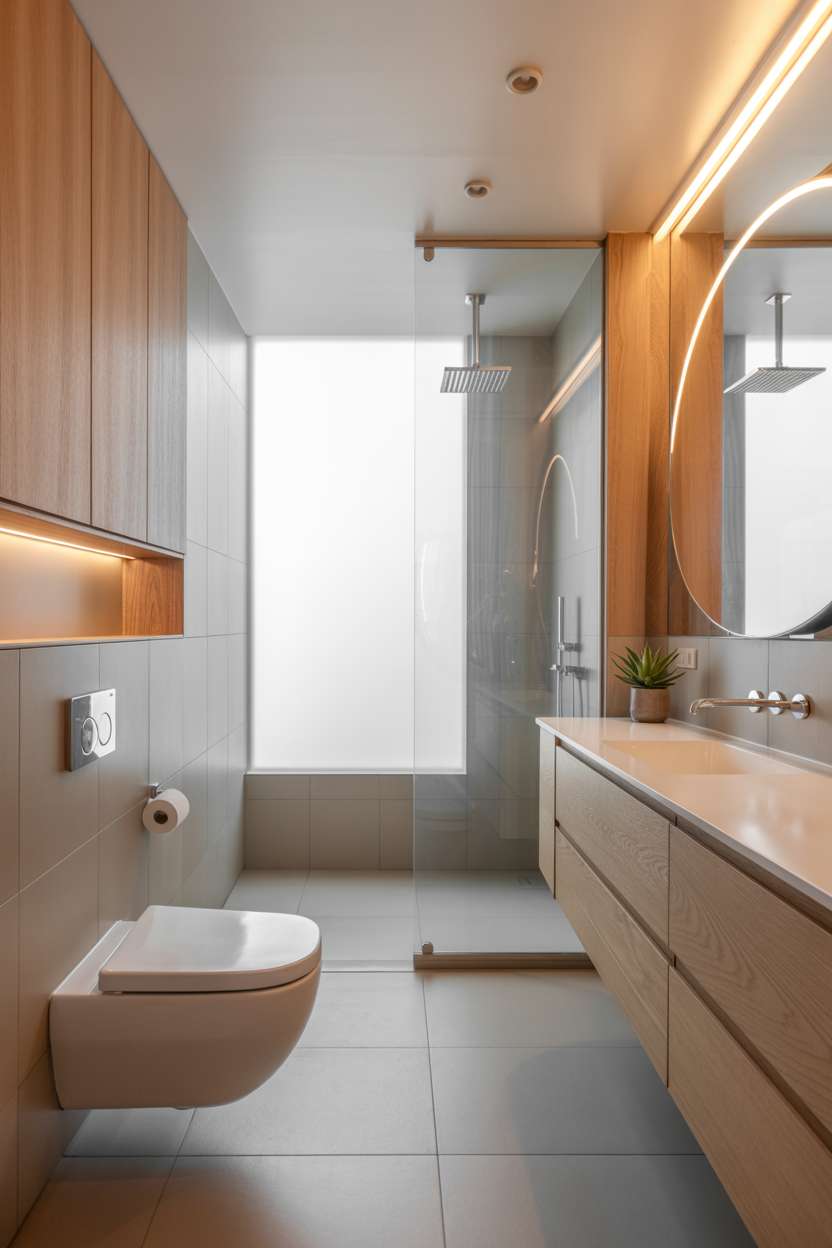
Wood paneling brings unexpected warmth to this otherwise cool-toned space.
The combination works beautifully because it maintains the clean aesthetic while adding natural texture.
That circular LED-lit mirror is particularly smart – it provides excellent task lighting without requiring additional fixtures.
The way natural light filters through the frosted window creates such a peaceful ambiance for morning routines.
Freestanding Tubs as Stunning Focal Points
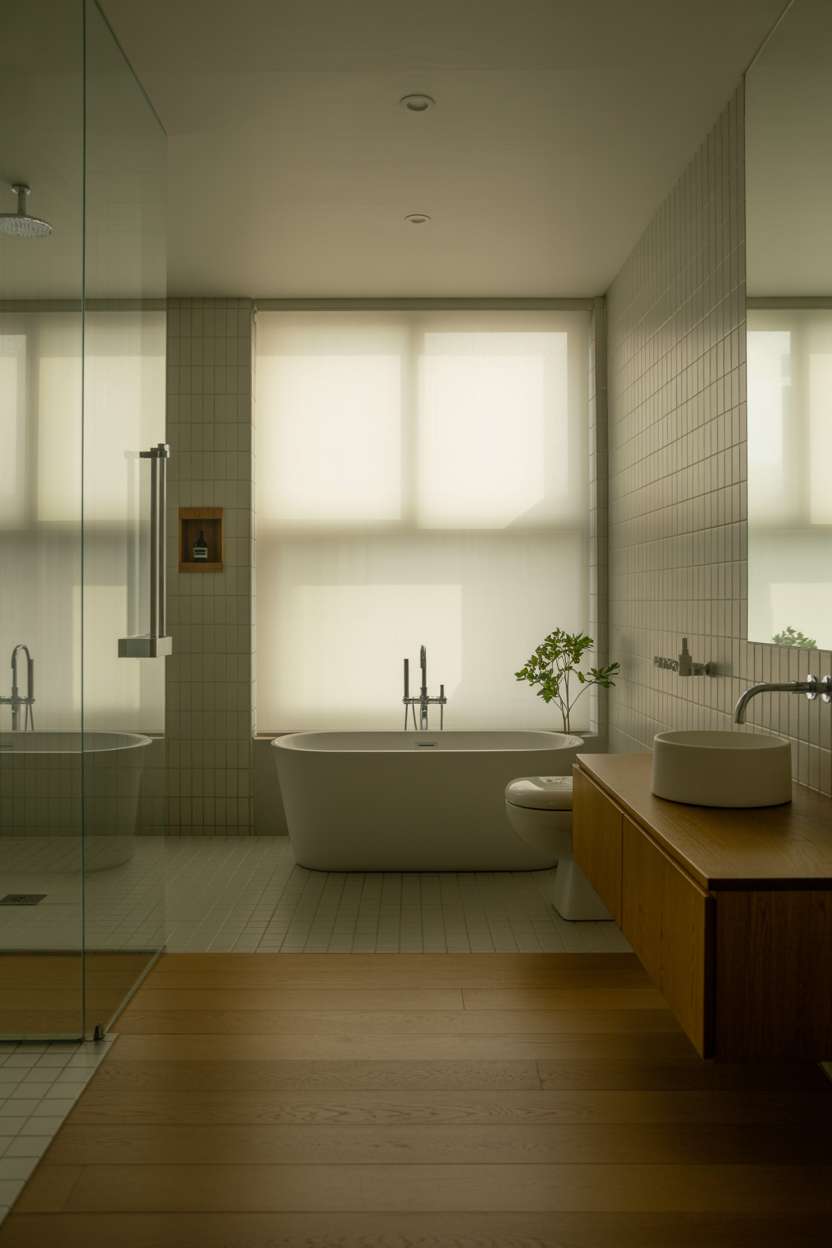
Positioning a freestanding tub as the centerpiece immediately elevates any bathroom’s luxury factor.
This oval shape feels more organic than rectangular options, which softens the space’s geometric elements.
The wooden flooring adds warmth that balances the cool grey tiles perfectly.
I appreciate how the frameless shower doors maintain sight lines across the room, making everything feel more spacious.
Strategic Window Placement Maximizes Natural Light
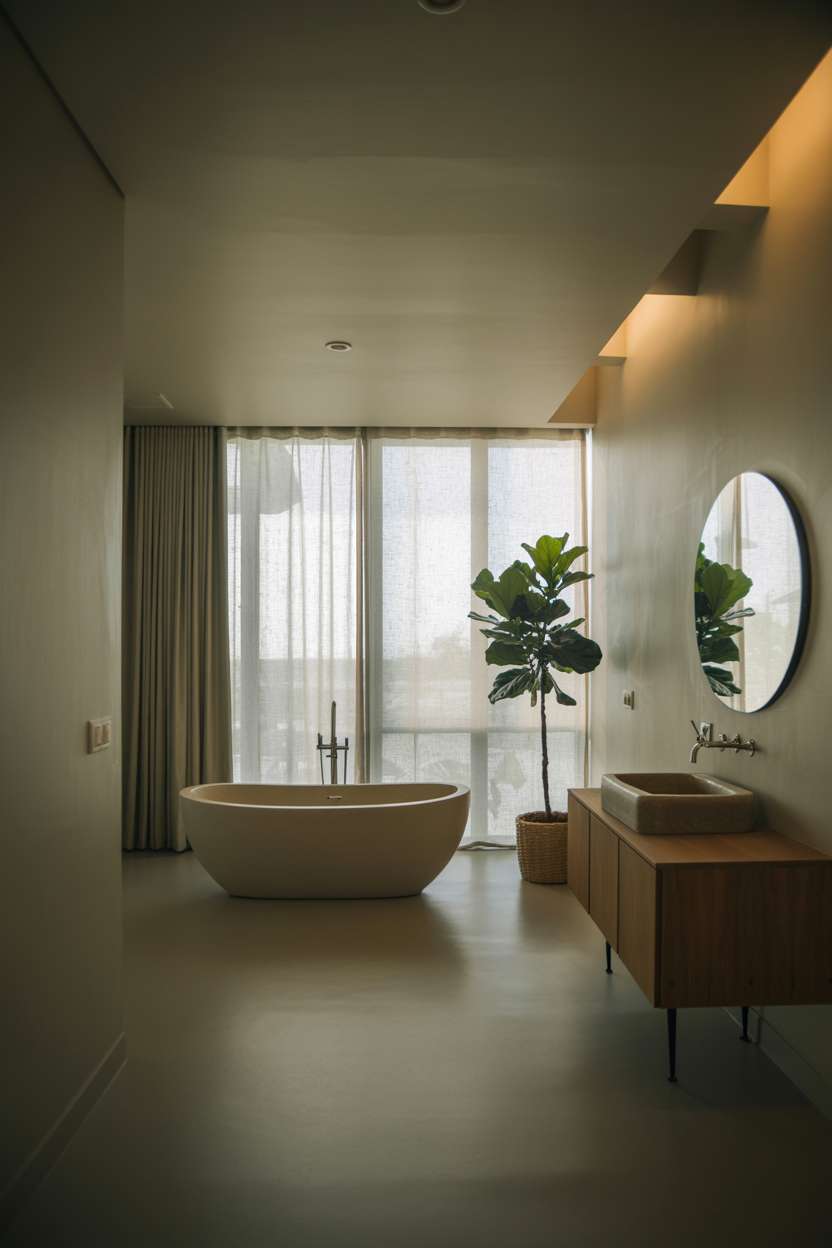
There’s something magical about soaking in a tub while natural light streams in around you.
The sheer linen curtains provide privacy without blocking that gorgeous illumination.
This setup works particularly well because the pale grey walls reflect light throughout the space.
That fiddle-leaf fig adds life without cluttering – plants really do make minimalist bathroom decor feel more inviting.
Dark Flooring Grounds Light Elements
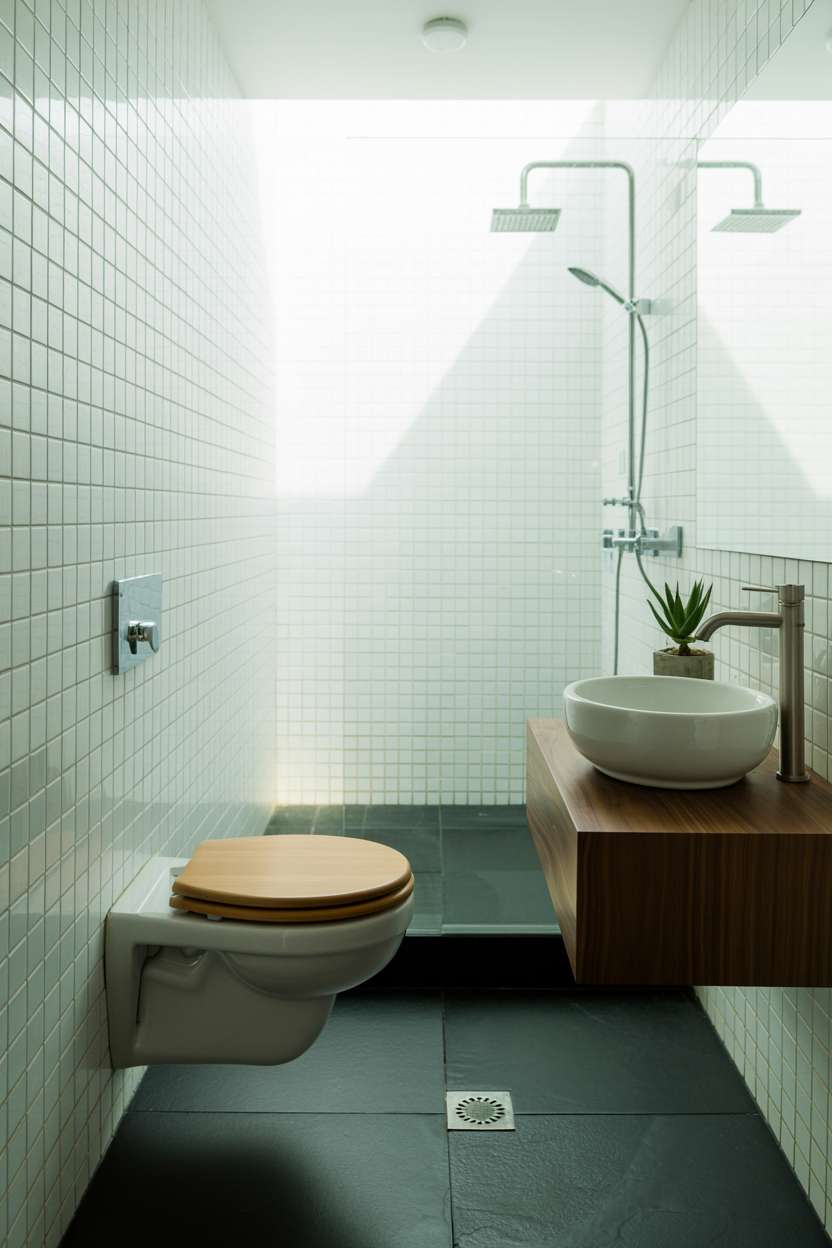
The contrast between light walls and dark flooring creates sophisticated depth in this design.
That wooden toilet seat is such a thoughtful detail – it ties into the walnut vanity while adding unexpected warmth to an otherwise cool fixture.
The brushed nickel faucet coordinates beautifully with the rainfall showerhead, creating visual consistency across all the hardware.
All-White Palettes Feel Timelessly Fresh
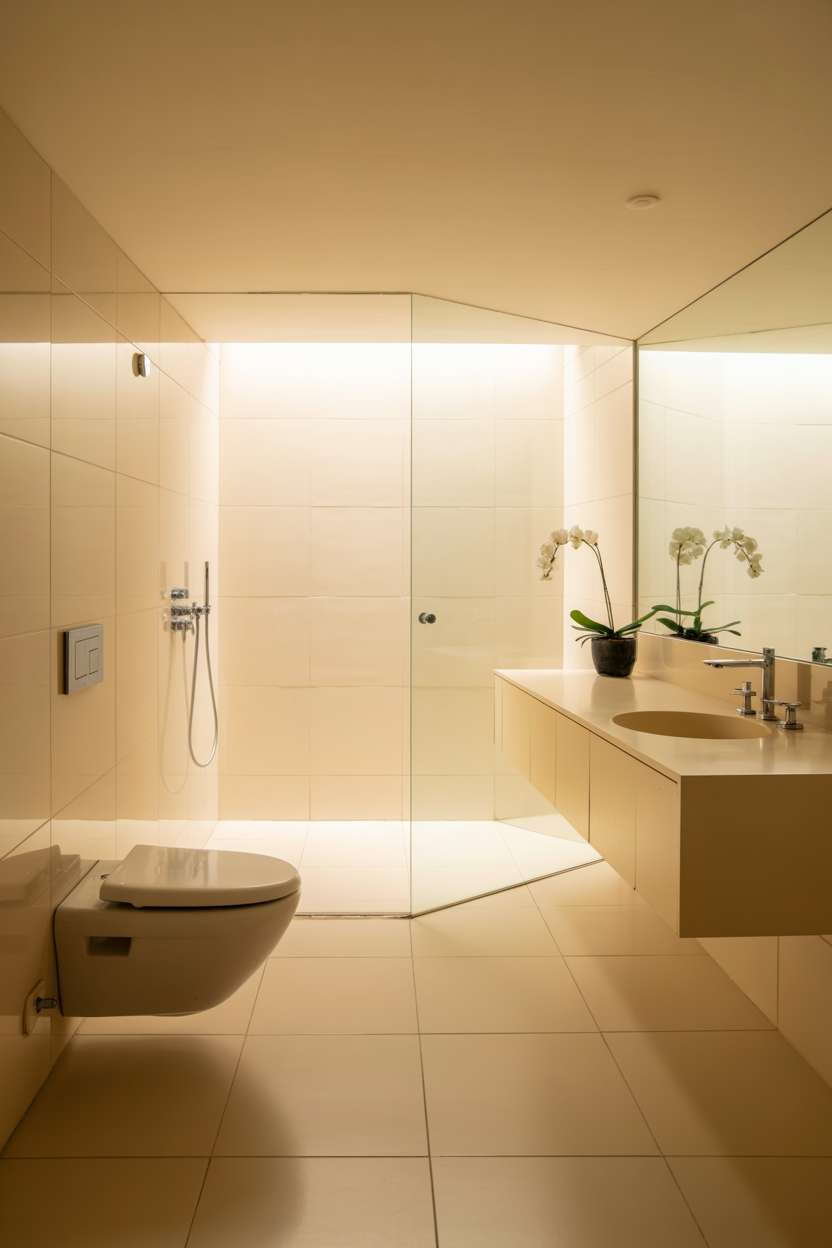
Pure white spaces never go out of style, and this bathroom proves why.
The seamless tile work creates such clean lines that your eye travels smoothly throughout the space.
I’m particularly drawn to how the frameless glass shower reflects ambient light, making the corner feel brighter rather than closed off.
That single orchid prevents the space from feeling too stark.
Circular Elements Add Gentle Curves
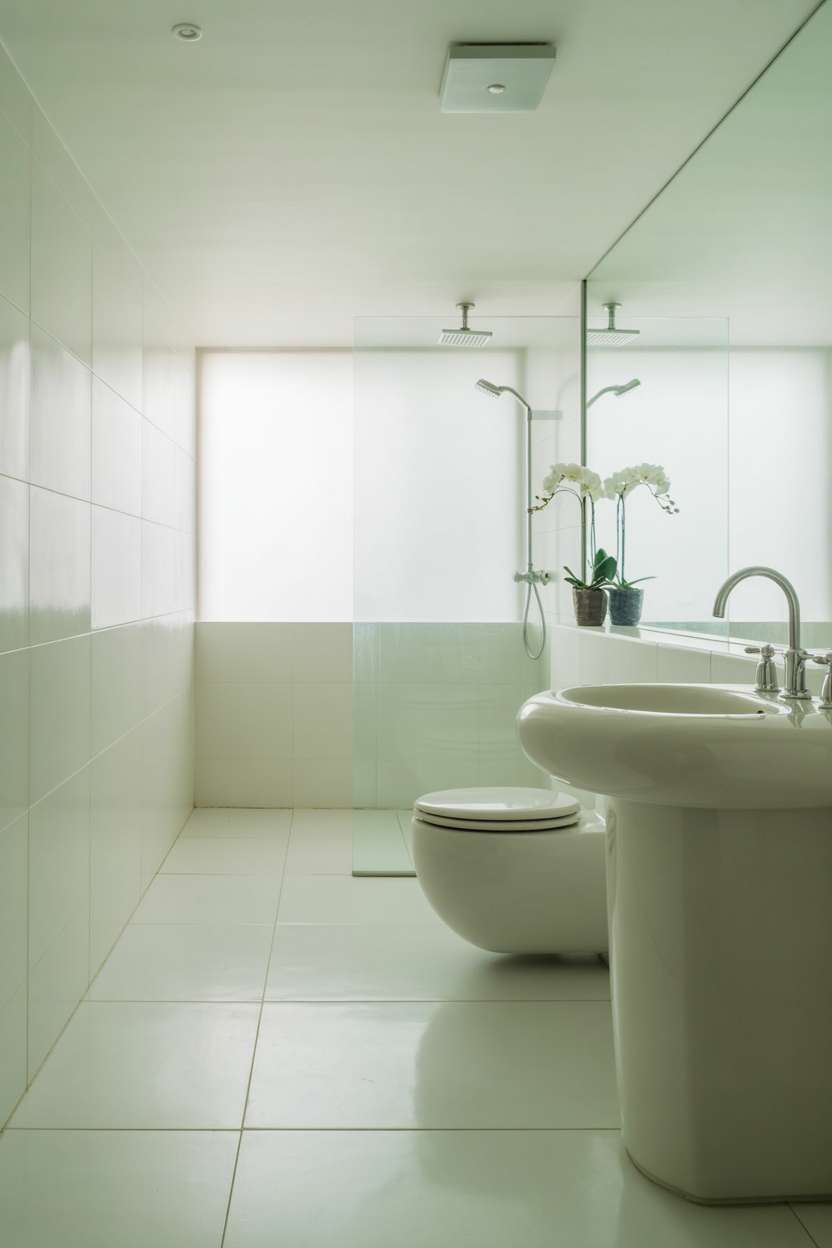
Incorporating circular shapes into minimalist small bathrooms helps soften all those straight lines.
The rounded sink paired with that unique toilet design creates visual interest without adding complexity.
Large-format tiles are brilliant for small spaces because they reduce grout lines, making surfaces appear more continuous and spacious.
Natural Light Transforms Simple Spaces
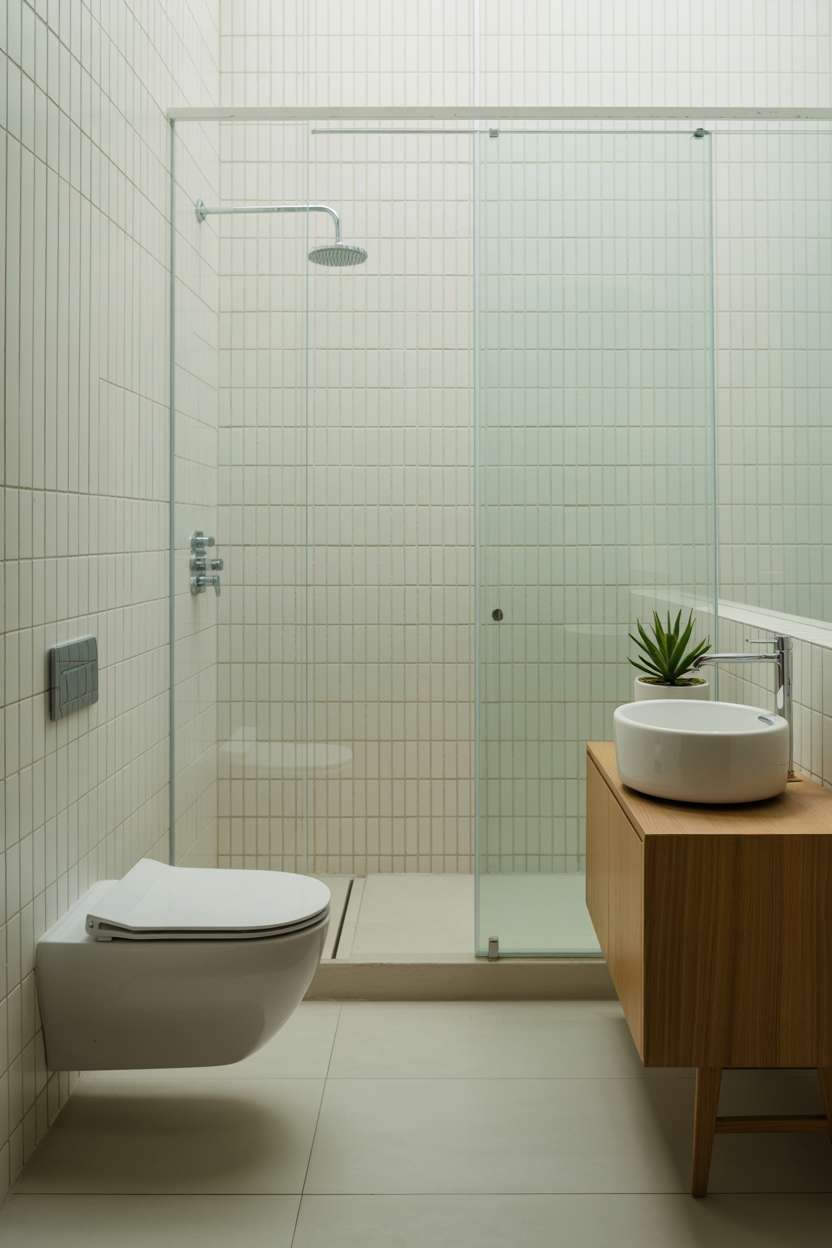
This bathroom shows how natural light can make simple elements feel extraordinary.
The way sunlight plays across the pale grey tiles creates subtle shadows that add dimension throughout the day.
That light wood vanity brings just enough warmth to balance the cool tones.
The glass shower enclosure reflects light beautifully, preventing that corner from feeling dark.
Half Baths Benefit from Minimalist Approaches
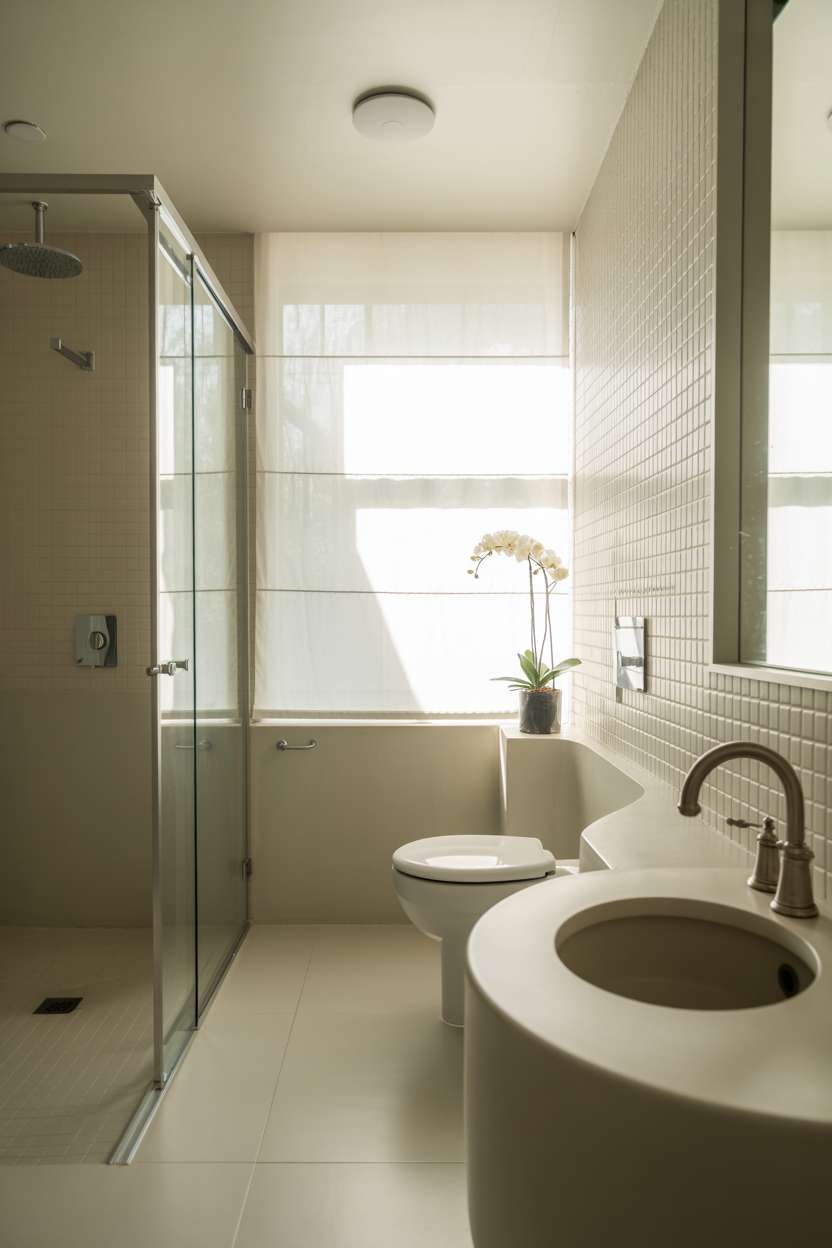
Powder rooms are perfect for experimenting with minimalist bathroom design because they’re smaller canvases.
The textured white tiles add visual interest without overwhelming the compact space.
That brushed nickel faucet coordinates with the chrome toilet handle, creating a cohesive metallic theme.
The floating shelf with an orchid provides a perfect spot for a decorative element.
Simple Storage Solutions Stay Clutter-Free
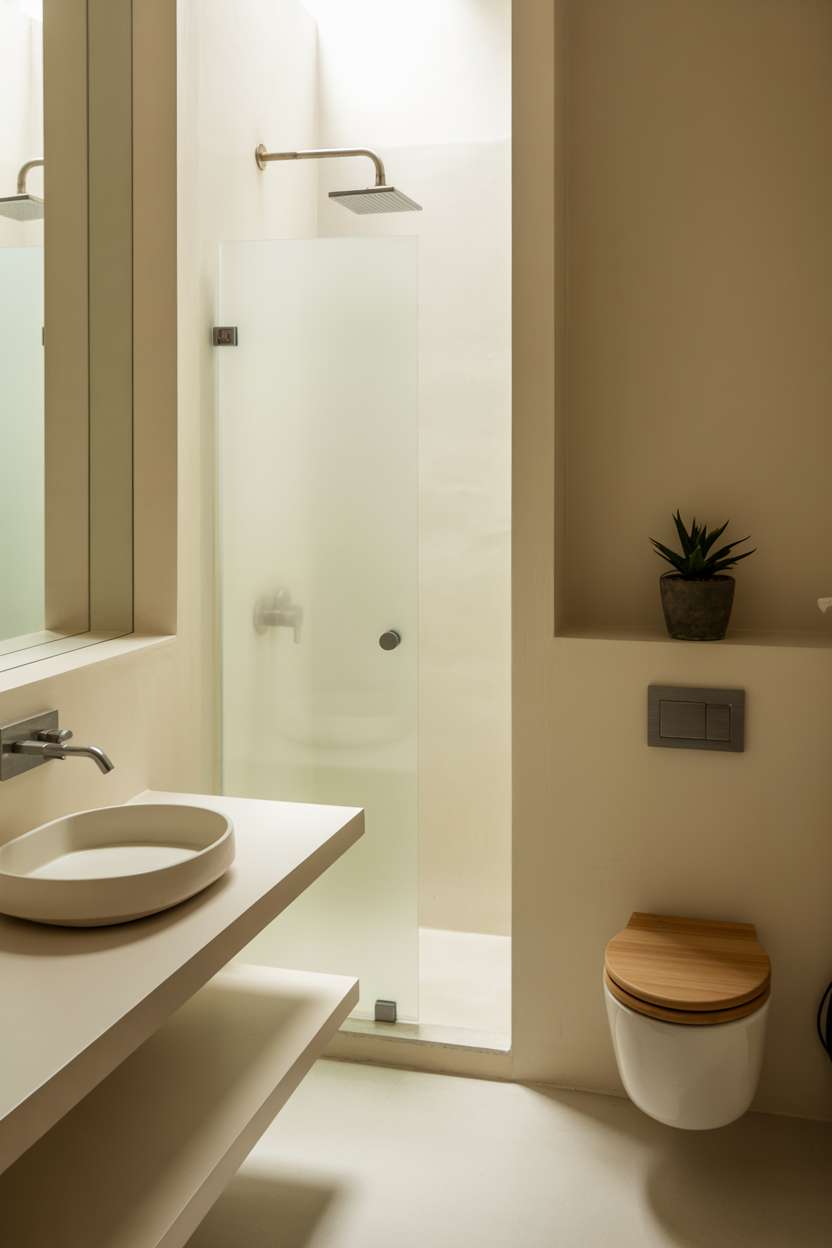
This design proves that minimalist doesn’t mean lacking storage.
The floating vanity likely conceals plenty of space for necessities while maintaining clean sight lines.
That wood seat detail is particularly clever – it adds warmth without requiring additional furniture pieces.
The succulent on the shelf above the toilet uses vertical space smartly.
Sheer Curtains Add Softness to Hard Surfaces
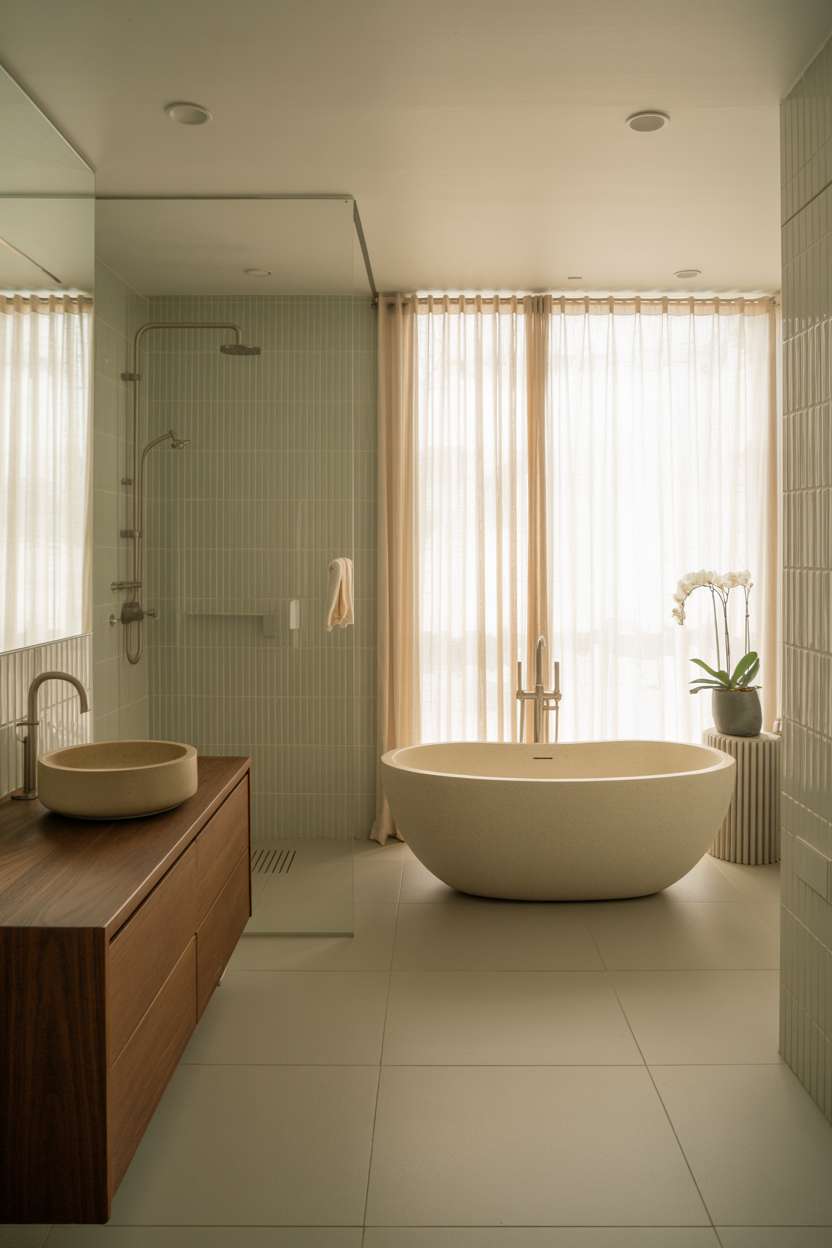
The sheer curtain behind this tub is pure genius.
It provides privacy options without permanent visual barriers, and the soft fabric contrasts beautifully with all the hard surfaces.
That walnut vanity grounds the space with rich wood tones.
The large-format grey tiles create such a sophisticated foundation for all these elements.
Concrete Elements Bring Industrial Elegance
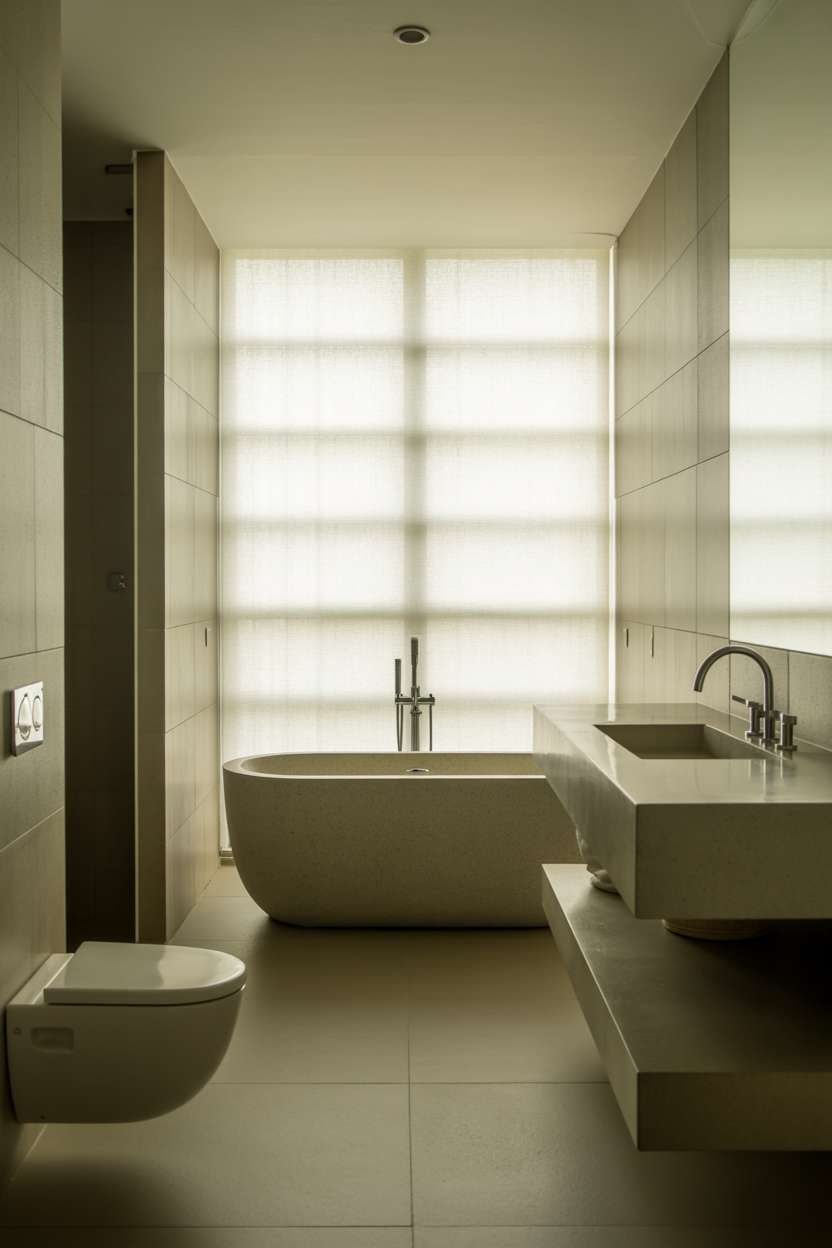
Concrete countertops might seem harsh, but they actually work beautifully in minimalist settings.
The material’s subtle texture adds interest while maintaining the clean aesthetic.
Positioning the tub centrally creates a spa-like feeling that makes the whole space feel more luxurious.
That concealed shower design is particularly clever – it maintains the room’s clean lines.
Black Accents Create Dramatic Contrast
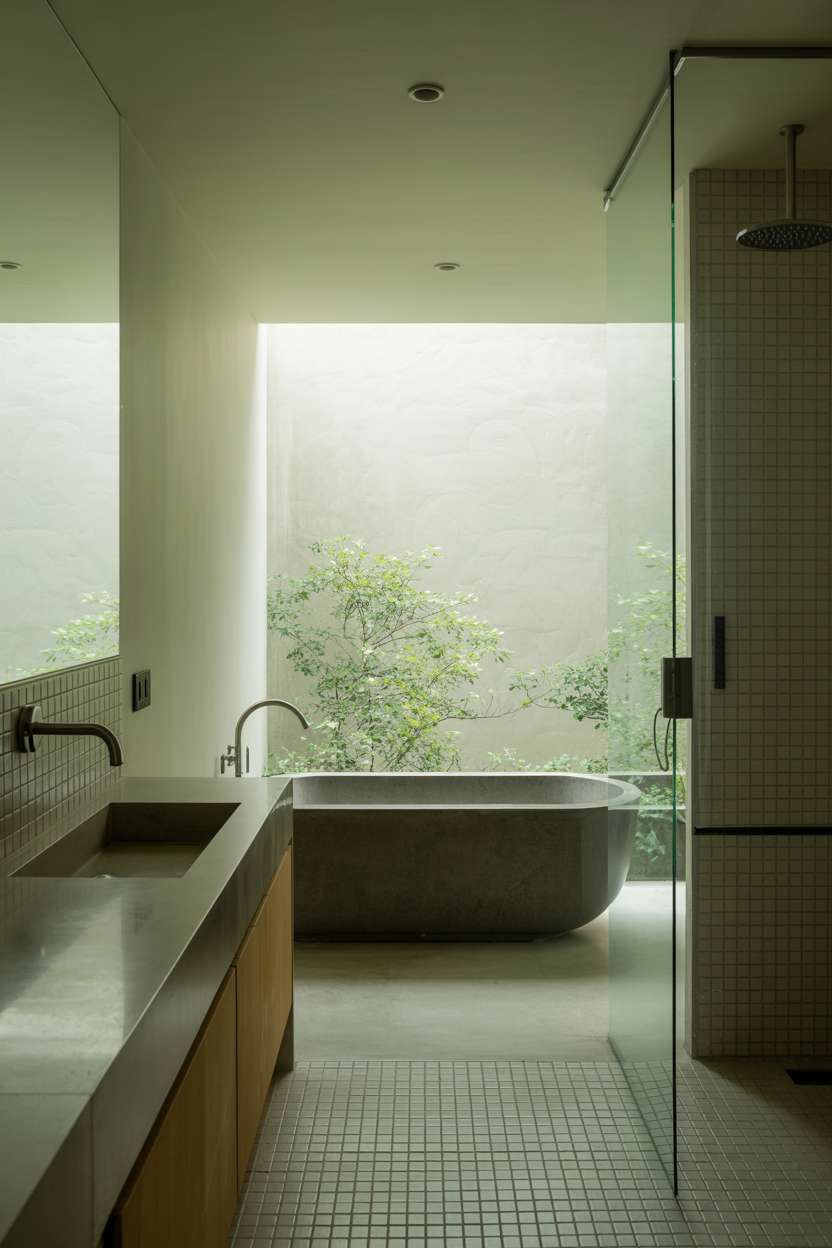
The matte black tub creates such a striking focal point against those pale walls.
Black fixtures can feel heavy in small spaces, but this room’s generous proportions and garden views make it work beautifully.
The concrete trough sink continues the industrial theme, while the wooden flooring softens everything.
That garden view transforms the bathing experience completely.
Japandi Style Merges Two Minimalist Traditions
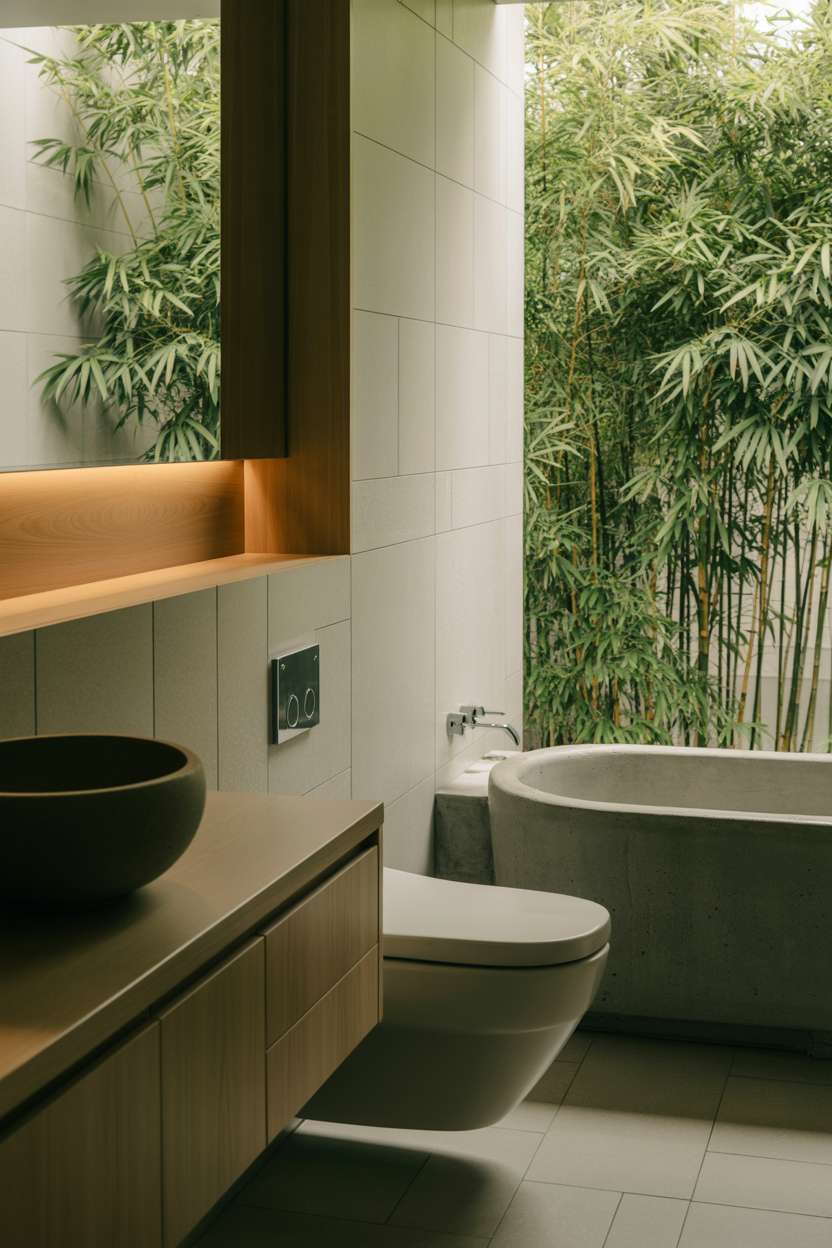
This Japandi approach combines Japanese minimalism with Scandinavian warmth perfectly.
The concrete tub feels substantial yet serene, while that bamboo garden view brings nature directly into the space.
Light wood elements prevent the room from feeling cold, and the matte black sink adds just enough contrast to create visual interest.
Rectangular Tubs Offer Clean Geometry
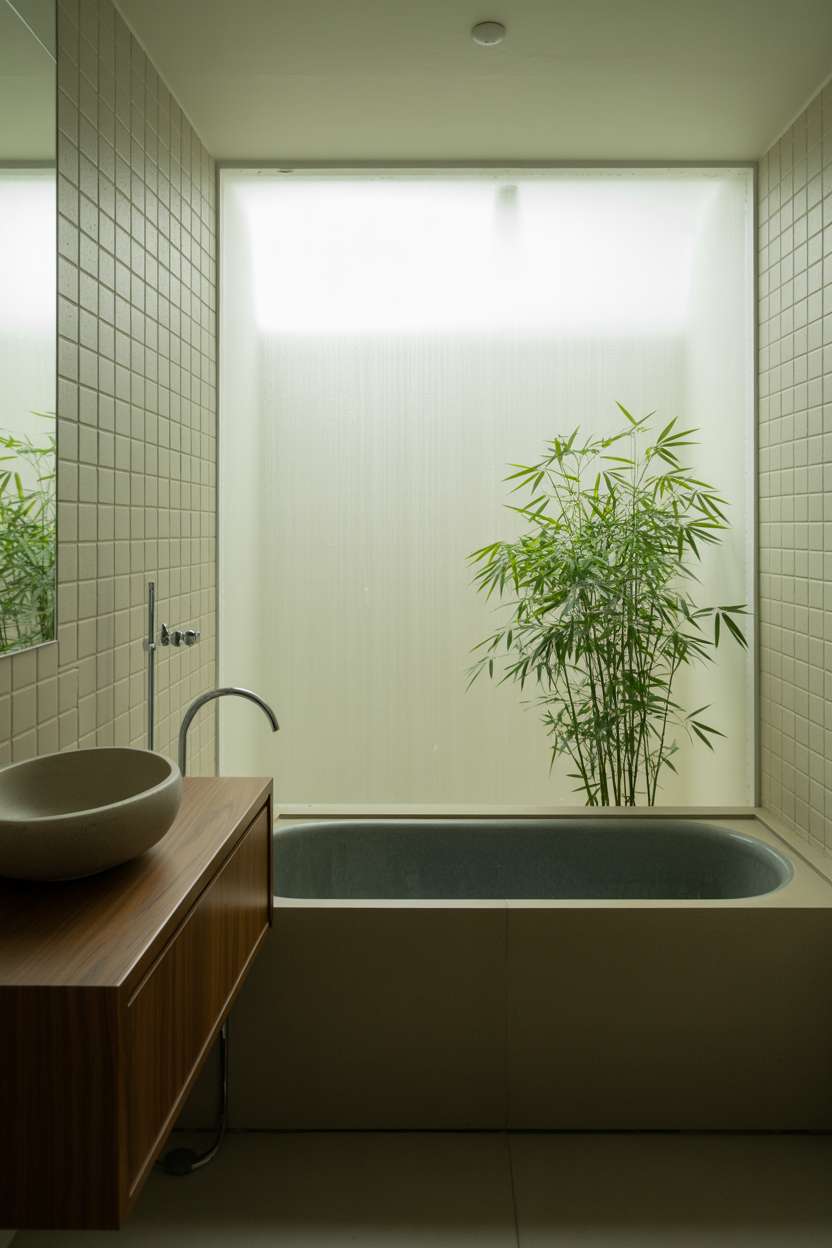
The rectangular tub shape reinforces the room’s geometric minimalism, while the matte black finish adds sophistication.
That walnut vanity brings warmth that balances the cooler elements beautifully.
The bamboo plant in the corner is perfect – it adds life while staying true to the Japandi aesthetic.
Frosted windows provide privacy while still allowing natural light to filter through.
Platform Details Add Architectural Interest
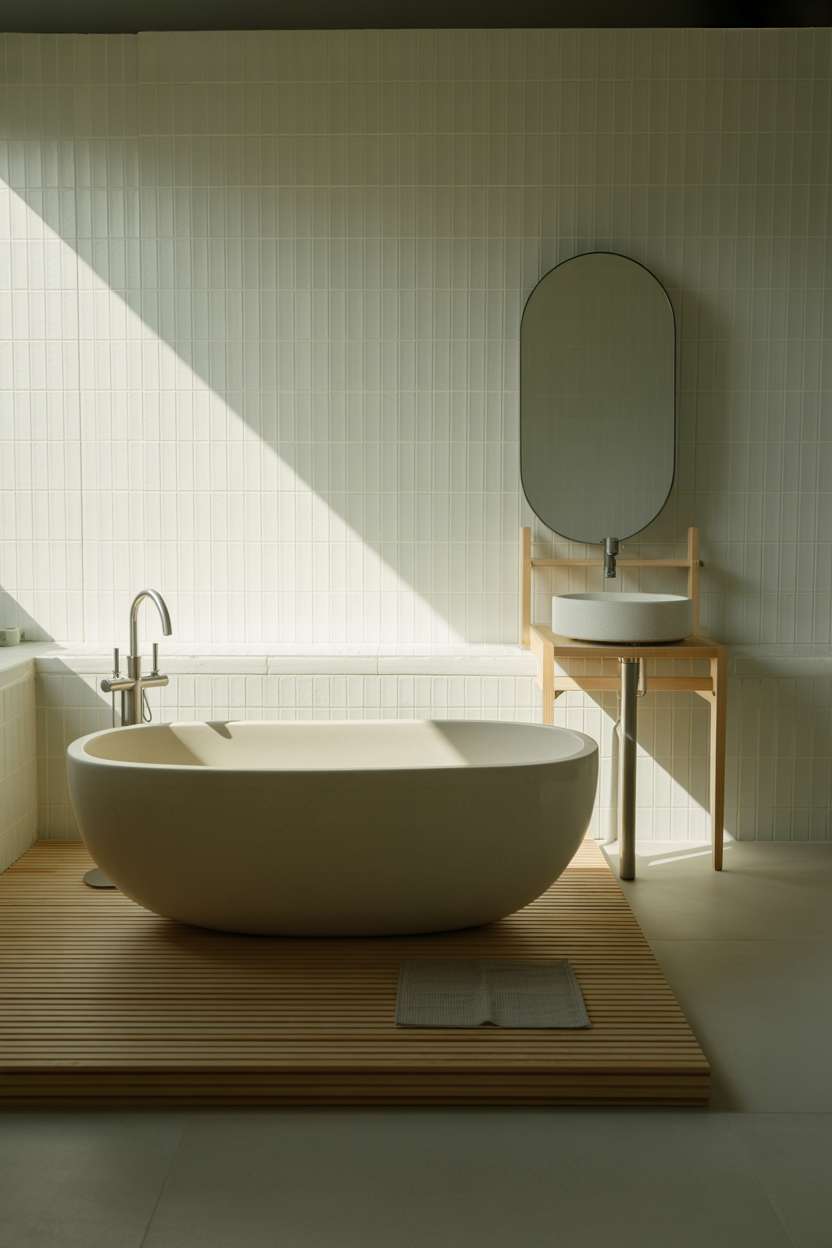
The wooden platform beneath this tub creates architectural interest while maintaining the space’s serene quality.
It’s a clever way to add another natural element without cluttering the floor plan.
The bamboo wall accents bring texture that feels organic rather than busy.
That geometric faucet design perfectly balances contemporary style with natural materials.
Stone Sinks Connect to Natural Elements
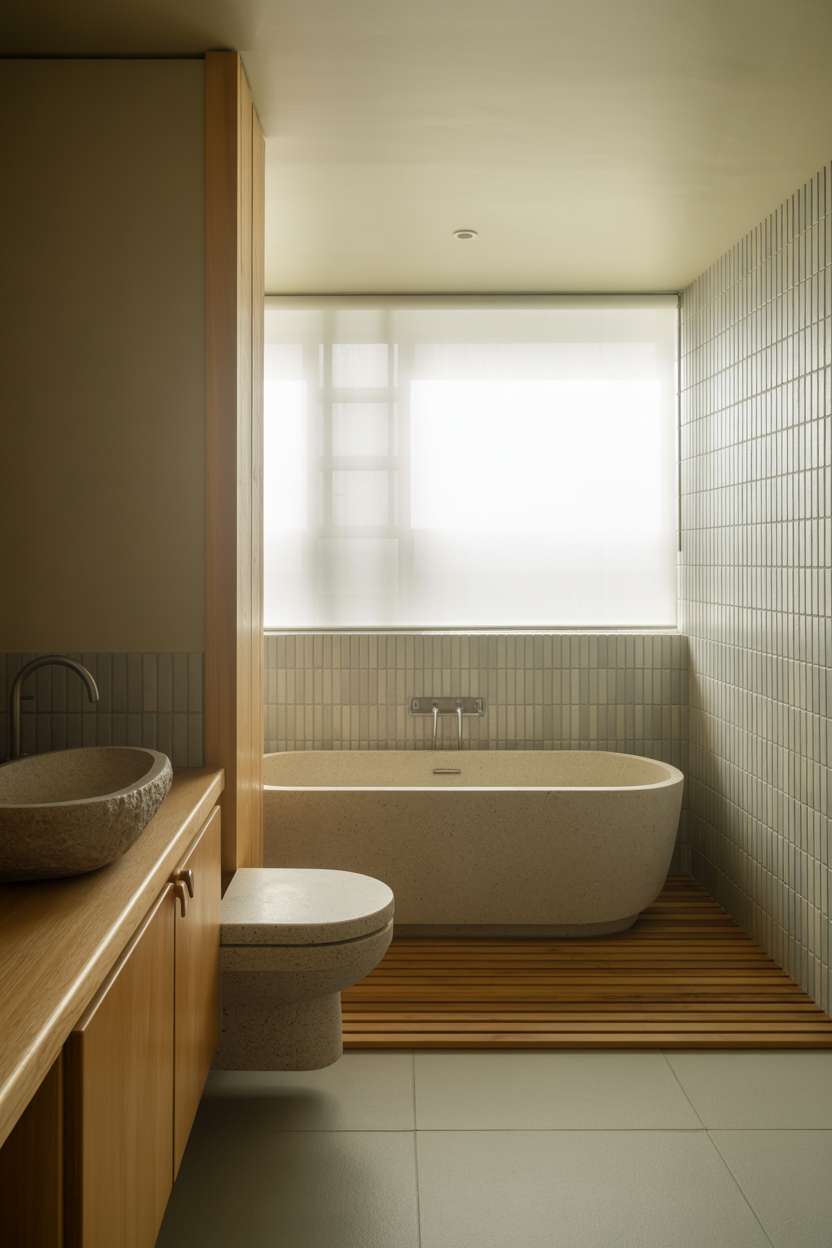
This stone sink feels like a piece of sculpture within the space.
Natural materials like this connect us to the outdoors even in interior settings.
The wooden platform and vanity create a cohesive, natural theme while maintaining clean lines.
Soft light filtering through that window highlights all the beautiful material textures.
Textured Walls Add Subtle Interest
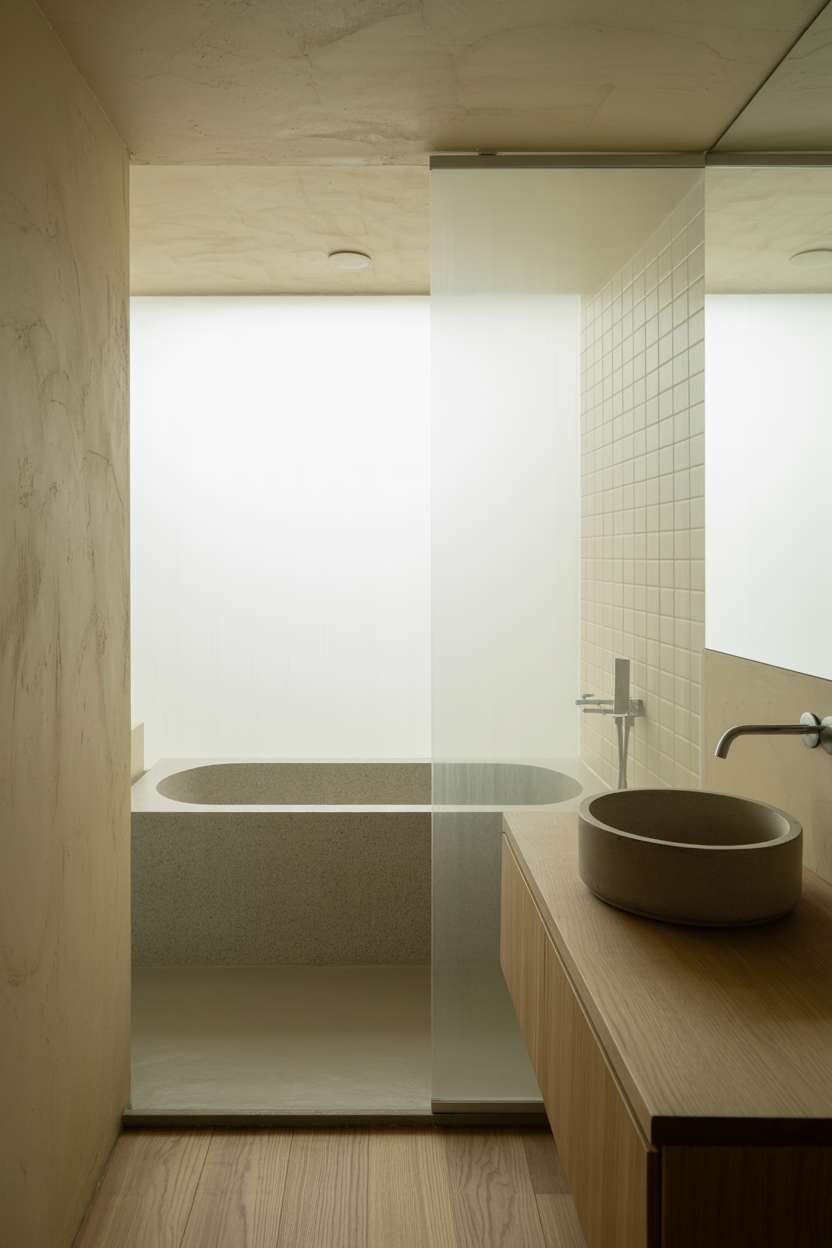
The textured plaster wall brings tactile interest without visual chaos.
It’s a sophisticated way to add depth while maintaining the minimalist aesthetic.
That light grey concrete tub feels modern yet timeless, and the wooden vanity keeps things warm.
The combination of materials feels carefully curated rather than random.
Vertical Grain Patterns Create Visual Flow
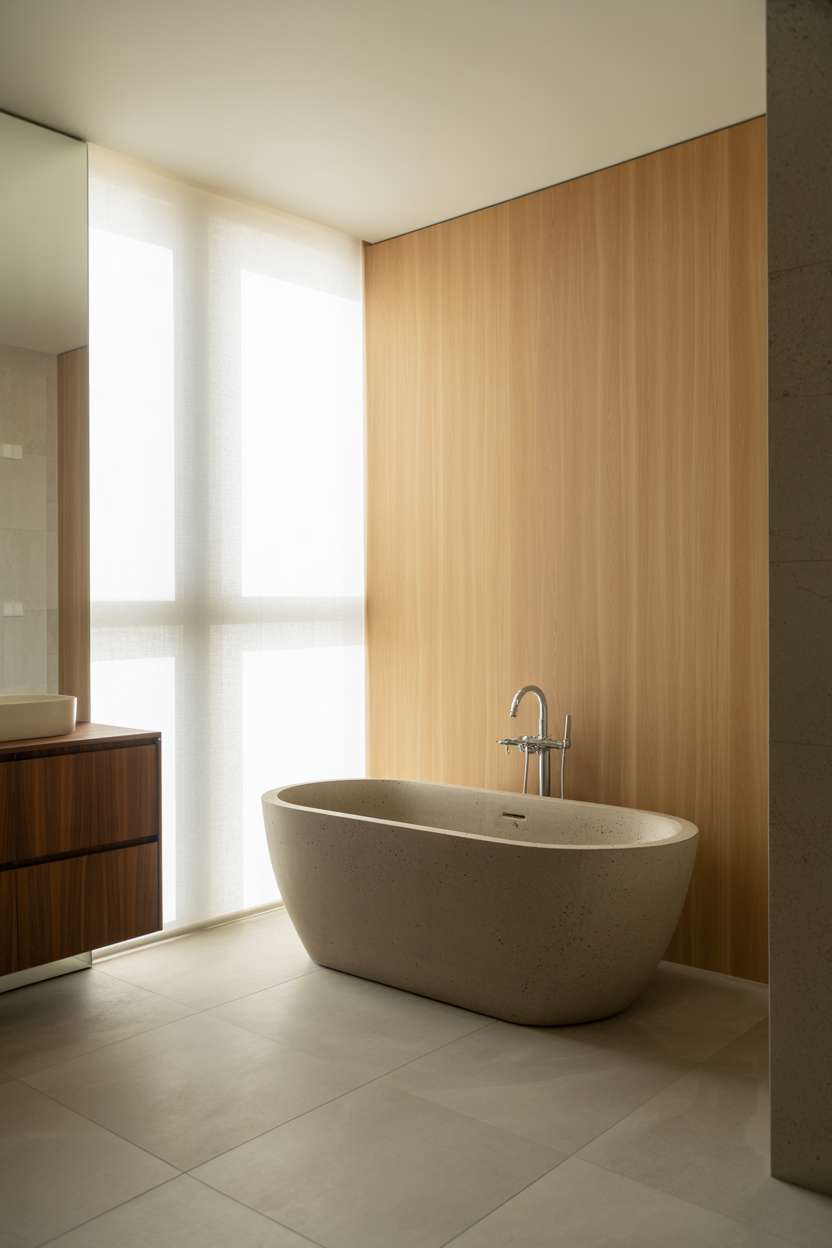
Vertical wood grain draws the eye upward, making ceilings feel higher and spaces more expansive.
The pale oak creates such a calming backdrop for that sculptural concrete tub.
Natural stone-look porcelain tiles are brilliant because they provide the beauty of stone with easier maintenance.
Everything flows together seamlessly.
Bath Mats Add Texture and Warmth
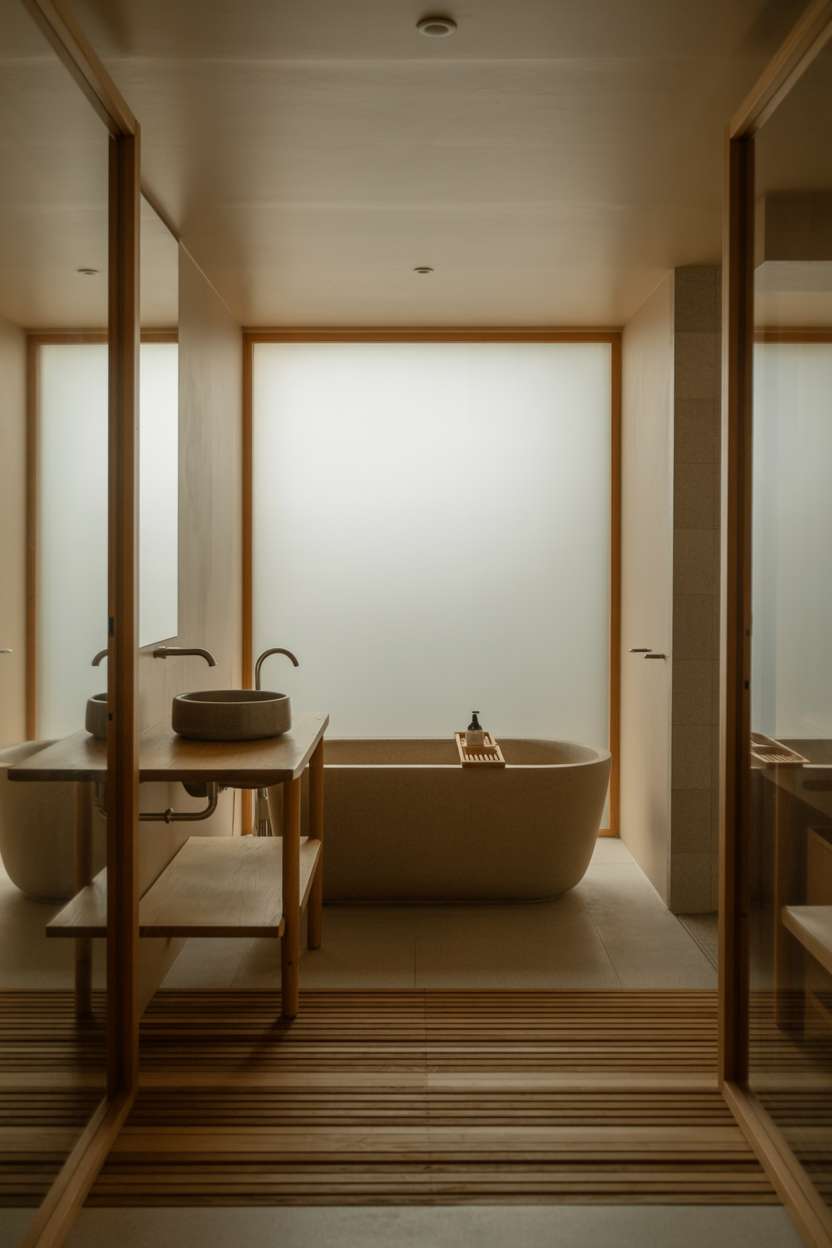
That bamboo bath mat introduces texture while serving a practical purpose.
Natural fiber accessories like this prevent minimalist spaces from feeling too pristine to live in.
The warm grey tub exterior works beautifully with the pale wood flooring.
The matte black sink provides just enough contrast to keep things interesting.
Thoughtful Lighting Completes the Design
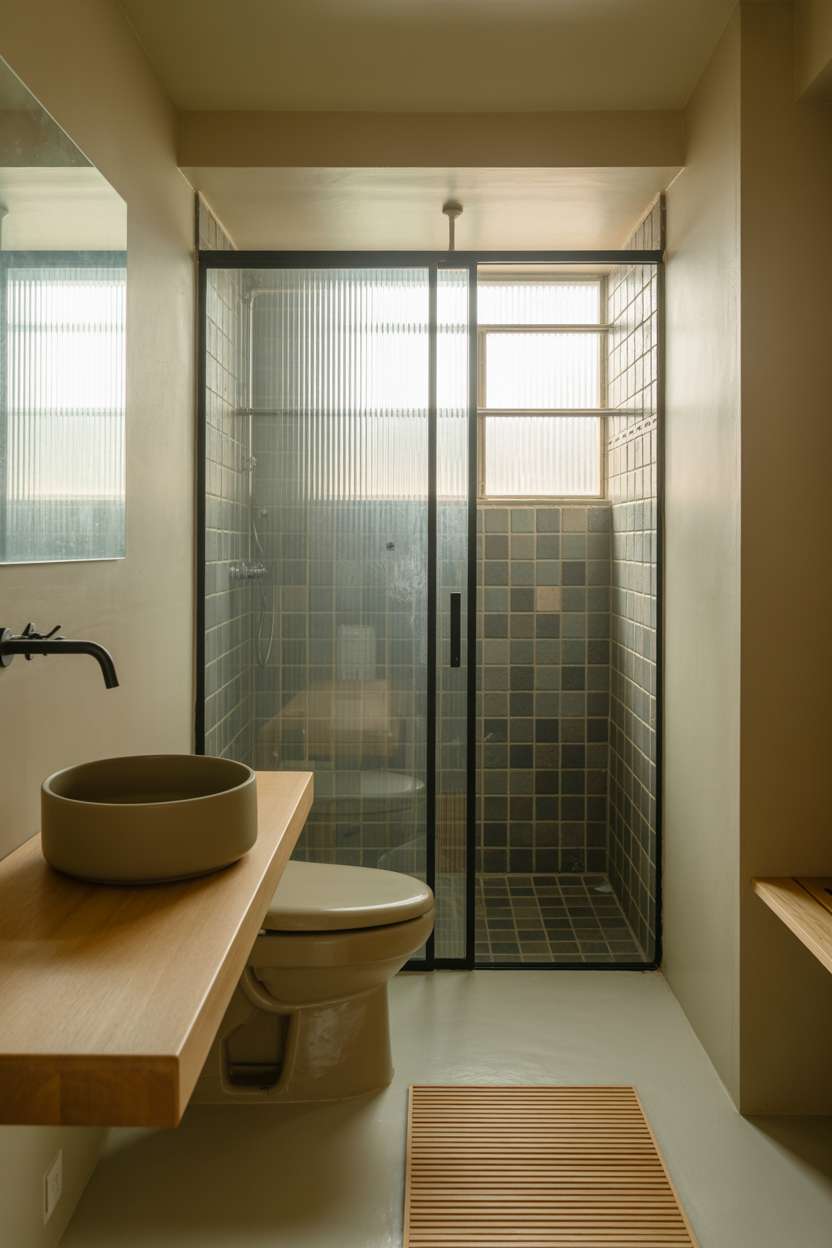
This final design shows how proper lighting brings everything together.
The diffused natural light highlights the bamboo mat’s texture and the wood grain beautifully.
That dark grey tile shower creates depth while the beige walls keep everything feeling warm.
The matte black sink becomes a sophisticated accent rather than a harsh contrast.
Conclusion
These minimalist bathroom design ideas prove that less truly can be more when it comes to creating peaceful, functional spaces.
Whether you prefer pure white palettes or warm Japandi influences, the key lies in choosing quality materials, maintaining clean lines, and letting natural light work its magic.
Each approach offers a different path to achieving that serene bathroom retreat we all crave.
