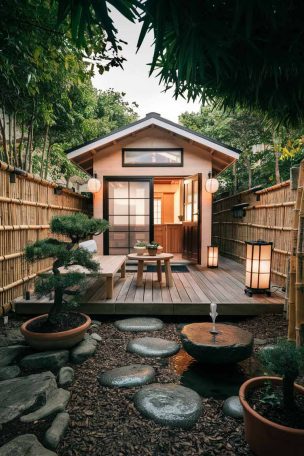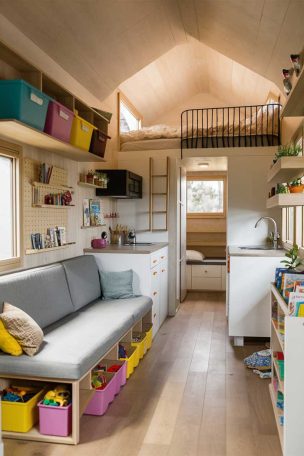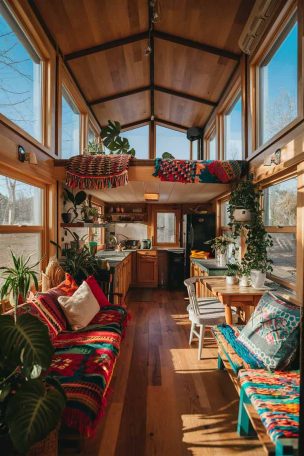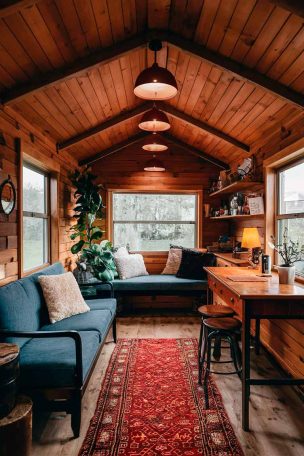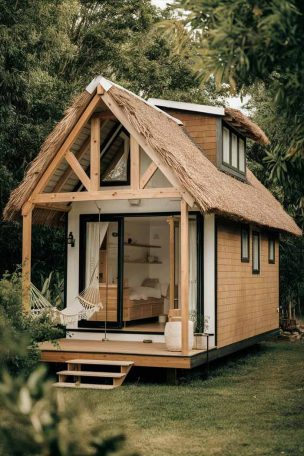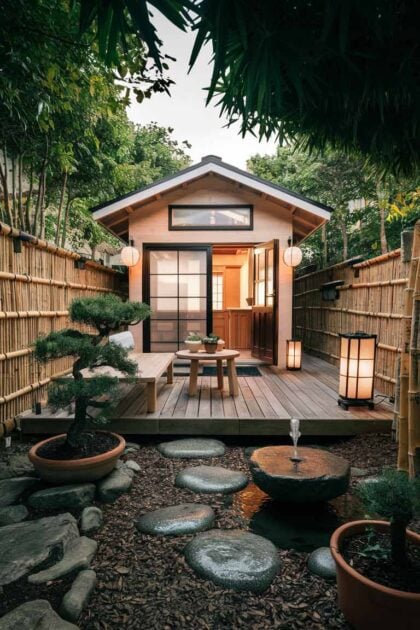Stepping into the world of Japanese tiny house design is like entering a realm of tranquility, functionality, and a deep connection to nature. These compact yet captivating living spaces embody the essence of minimalism and innovative solutions, offering a unique perspective on how to maximize every square foot.
Join us as we delve into the intricacies of Japanese tiny house interior design, exploring the key elements that make these homes both beautiful and practical.
Embracing Minimalism and Functionality
At the heart of Japanese tiny house design lies a profound appreciation for minimalism and multifunctional living. These spaces are meticulously crafted to prioritize simplicity and efficiency, creating an atmosphere of serenity and ease.
Open Floor Plans
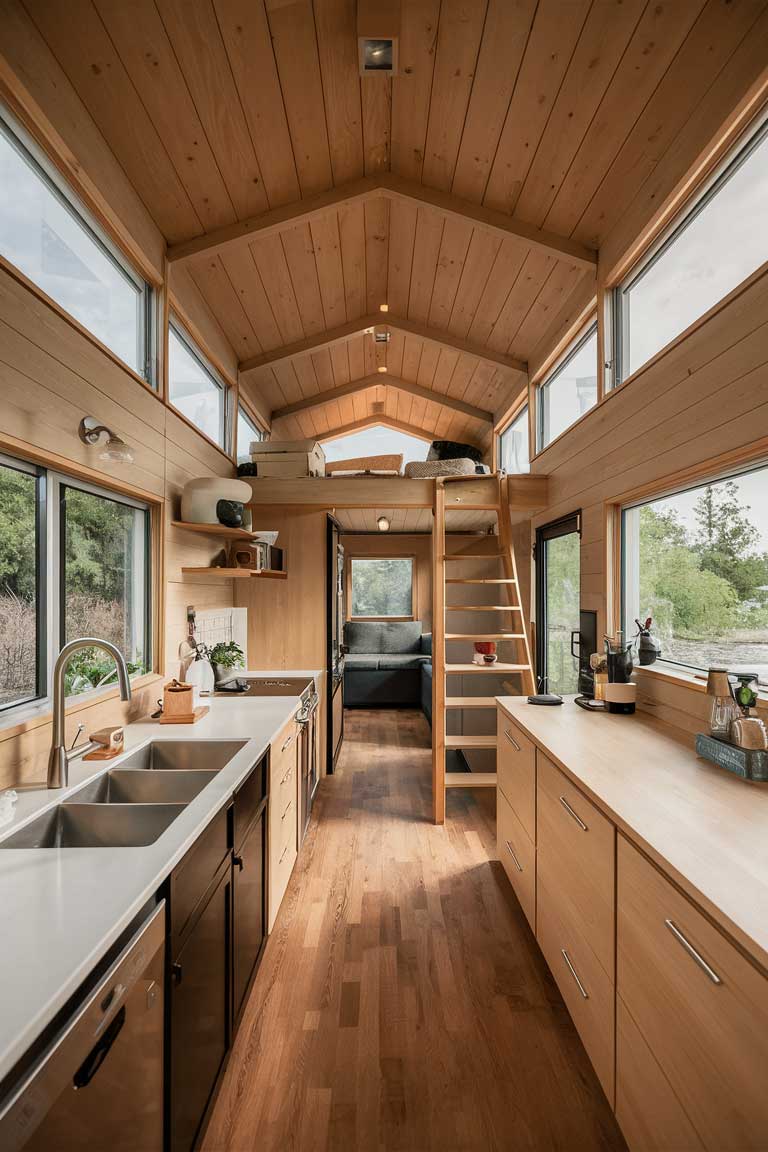
Open floor plans are a hallmark of Japanese tiny house design, allowing for a sense of spaciousness and fluidity within the limited square footage.
By strategically placing walls and partitions, these homes create a harmonious flow between living, dining, and sleeping areas, with multifunctional furniture seamlessly integrated into the layout. This approach not only maximizes the usable space but also fosters a sense of calm and balance throughout the home.
Natural Materials
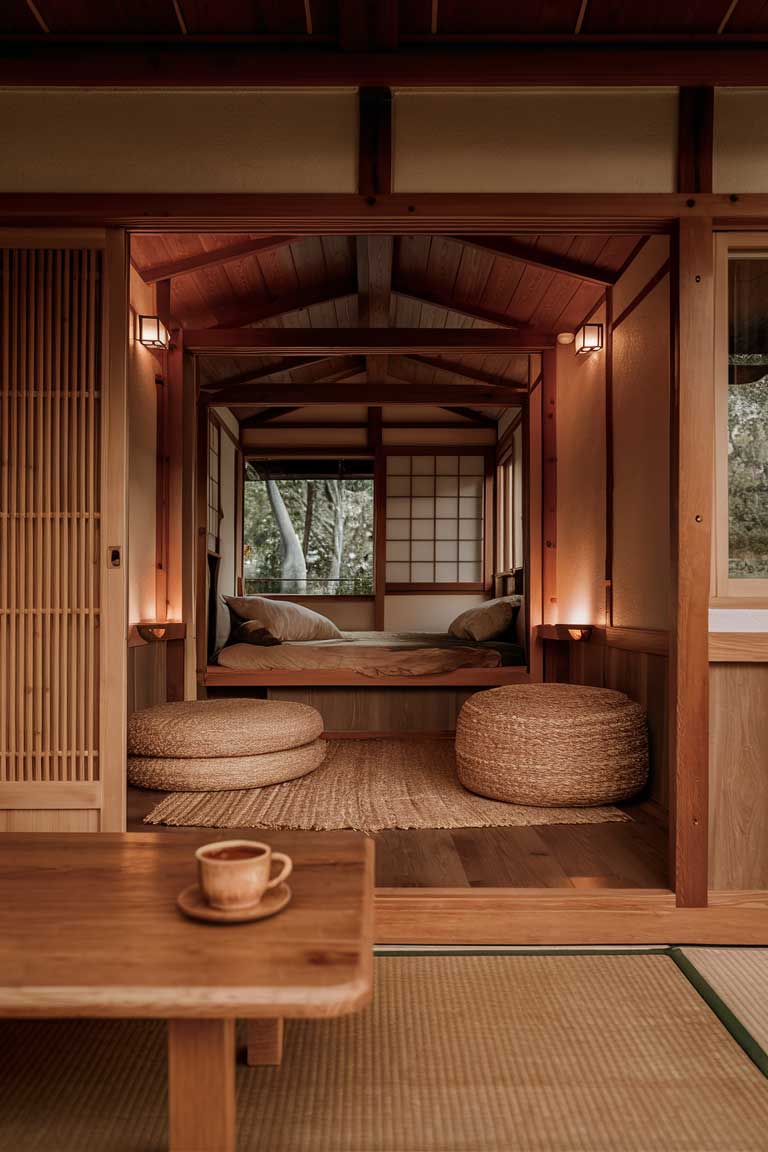
The use of natural materials, such as wood, bamboo, and paper, is a defining characteristic of Japanese tiny house design. These elements not only contribute to the aesthetic appeal of the space but also infuse it with a sense of warmth and authenticity.
The natural textures and tones create a calming ambiance, making the tiny house feel like a tranquil sanctuary amidst the hustle and bustle of daily life.
Neutral Color Palette
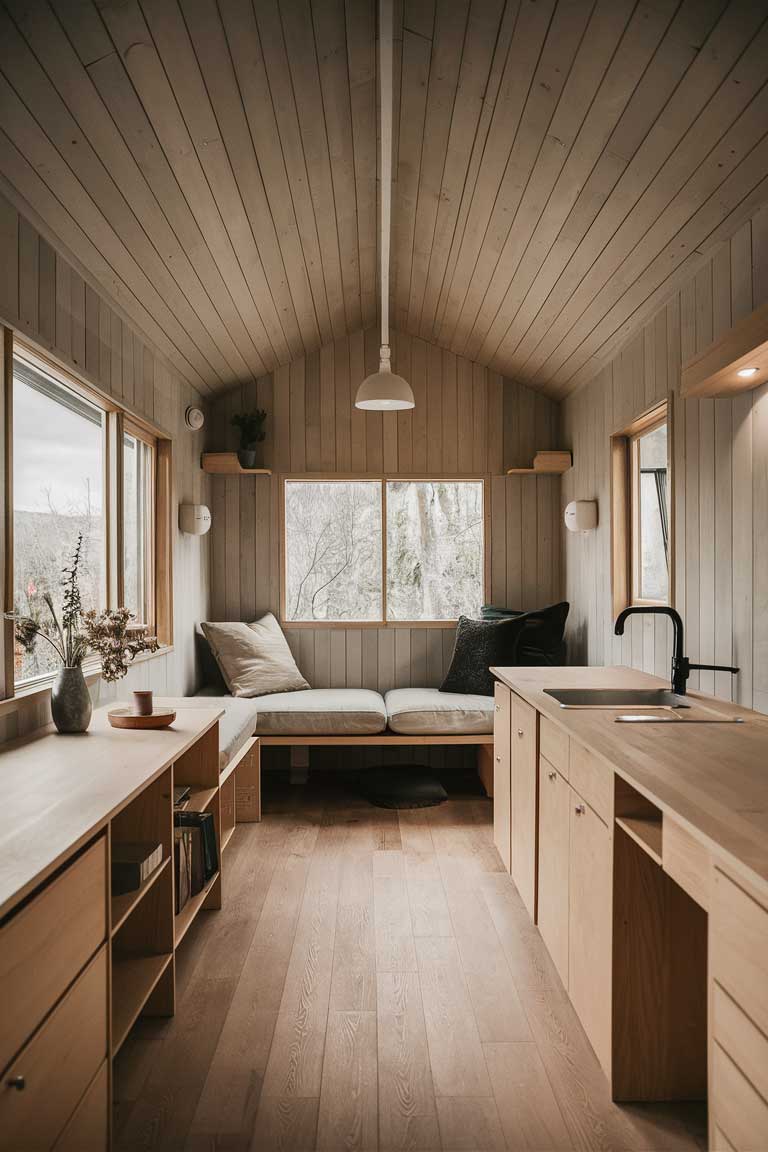
Embracing a neutral color palette is another hallmark of Japanese tiny house design. Soft, muted tones of white, gray, and beige dominate the space, allowing the natural materials and clean lines to take center stage. This approach not only promotes a sense of tranquility but also allows for easy integration of various design elements, ensuring a cohesive and harmonious aesthetic throughout the home.
Flexible Layouts
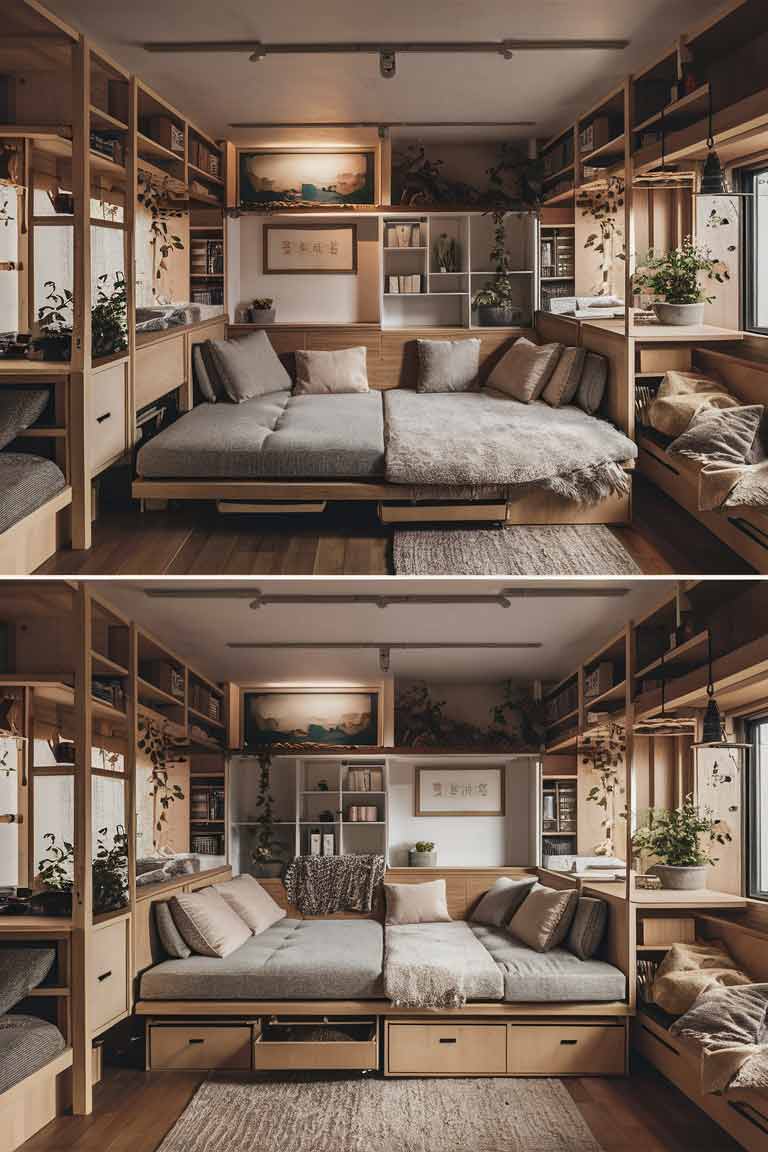
Flexibility is key in Japanese tiny house design, and the interiors reflect this approach. Rooms are often designed to serve multiple purposes, with furniture and layouts that can be easily adapted to suit the changing needs of the occupants.
For instance, a bedroom may double as a living space during the day, with futons or convertible furniture that can be stored away when not in use. This adaptability ensures that every inch of the tiny house is utilized to its full potential, creating a truly functional and efficient living environment.
Connecting with Nature
Japanese tiny house design is about more than creating beautiful and practical interiors; it’s also about fostering a deep connection with the natural world.
From the integration of natural elements to the seamless blending of indoor and outdoor spaces, these homes embody a harmonious relationship with the surrounding environment.
Large Windows and Sliding Doors
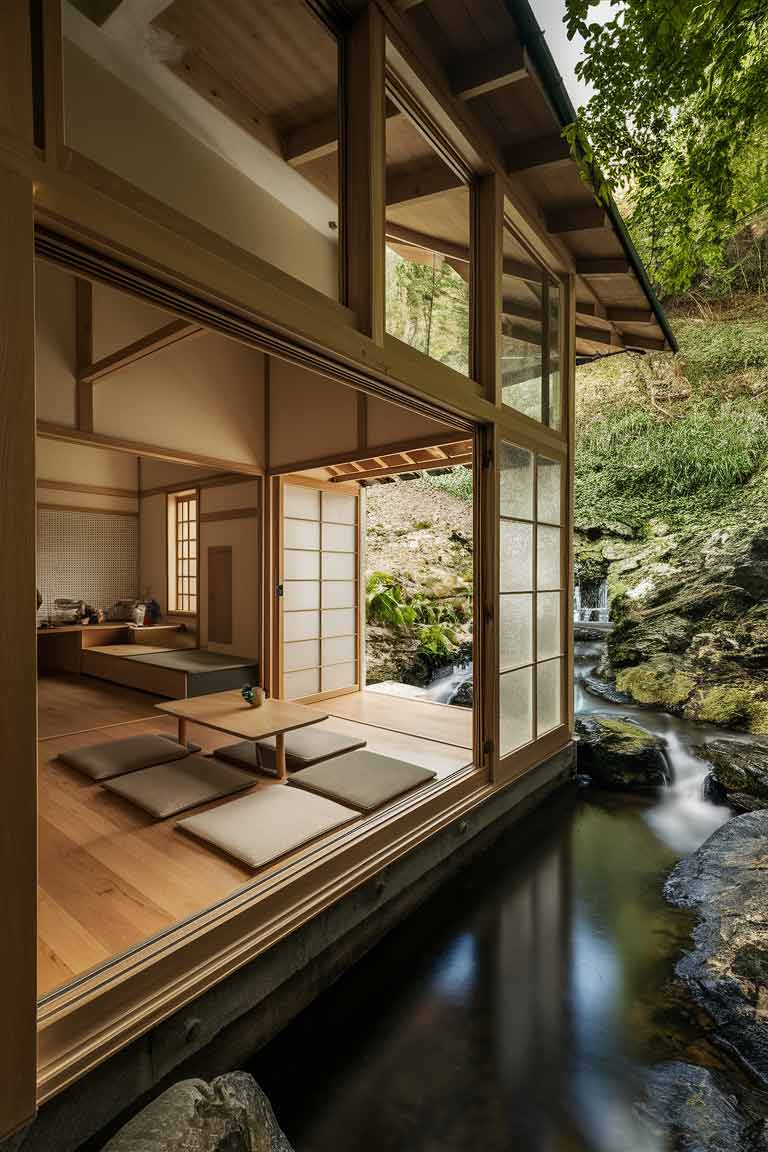
Abundant natural light and a seamless flow between indoor and outdoor spaces are hallmarks of Japanese tiny house design. Generous windows and traditional shoji sliding doors allow sunlight to flood the interiors, creating a sense of openness and connection with the natural world.
This design approach not only enhances the perception of space but also encourages residents to engage with the outdoor environment, fostering a deeper appreciation for the beauty that surrounds them.
Indoor Plants
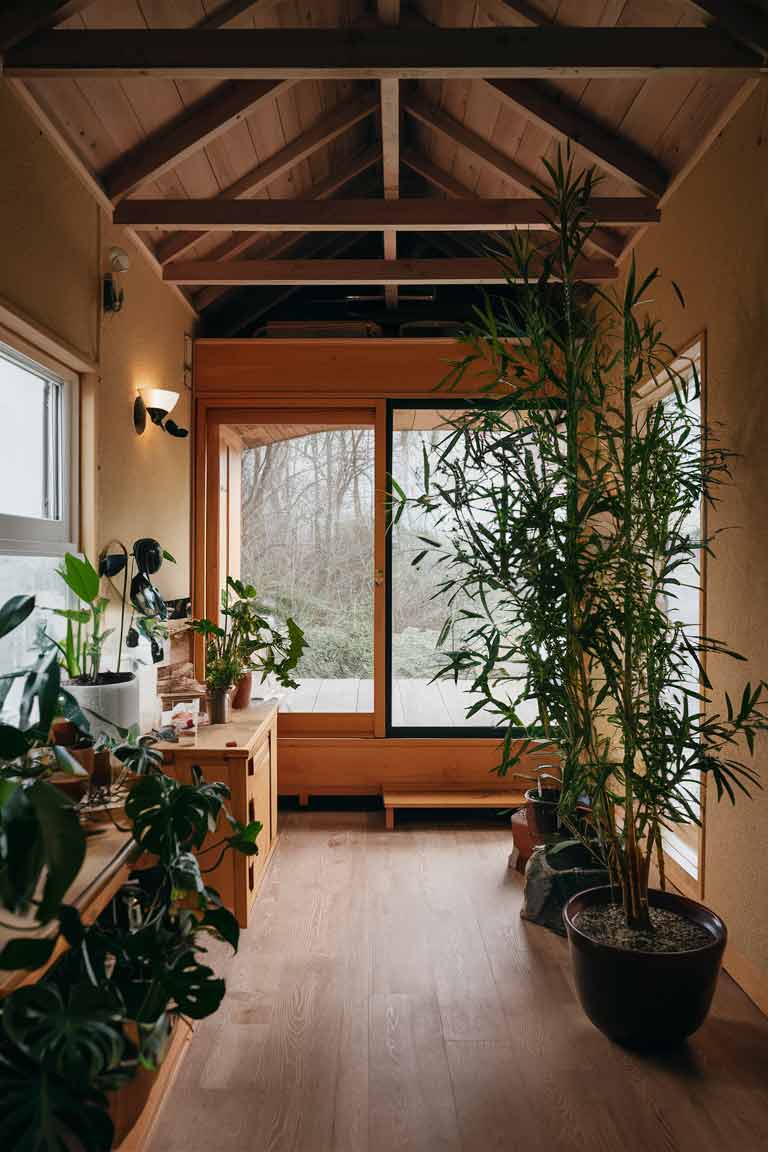
Incorporating indoor plants is a common practice in Japanese tiny house design, bringing a touch of nature into the living space. From bonsai trees to lush bamboo plants, these natural elements not only contribute to the aesthetic appeal of the home but also promote a sense of tranquility and well-being.
By integrating greenery throughout the interior, designers create a harmonious and calming environment that seamlessly blends the indoor and outdoor realms.
Outdoor Spaces
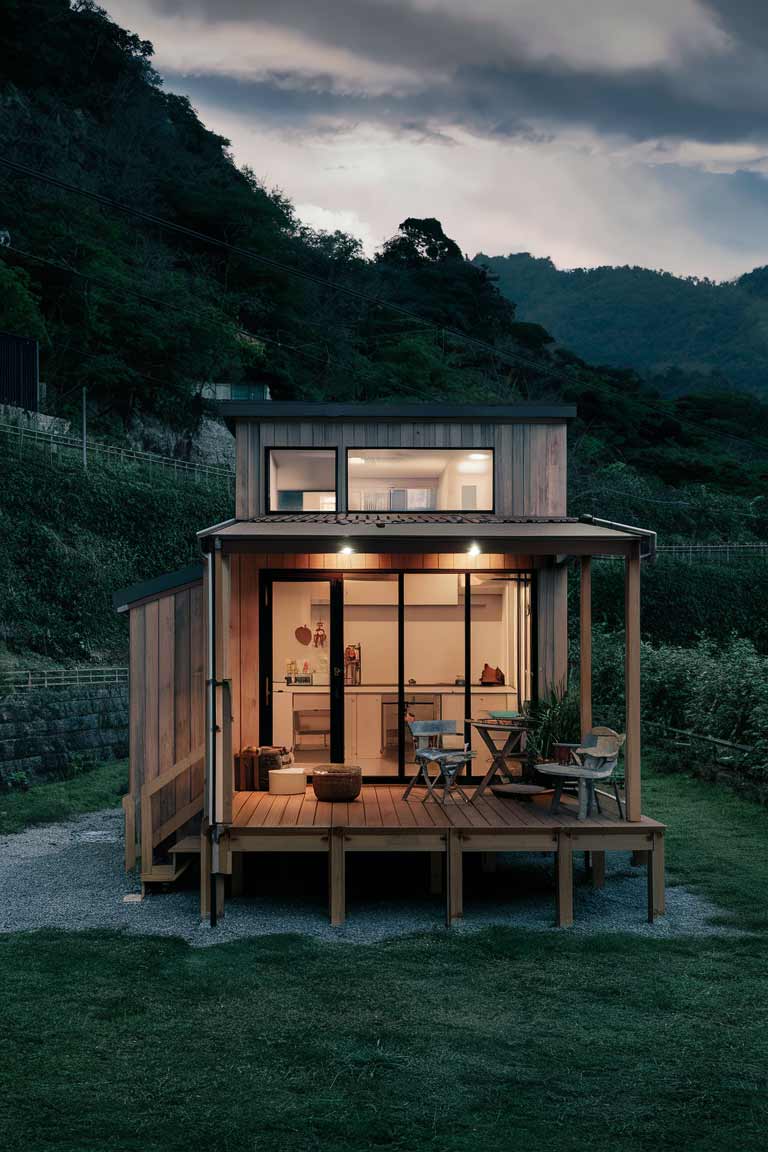
Despite the limited square footage, tiny Japanese house designers often find ways to incorporate outdoor living spaces. Terraces, balconies, and even small gardens serve as extensions of the indoor living area, allowing residents to enjoy the natural surroundings and engage in outdoor activities.
These transitional spaces blur the lines between the home and the great outdoors, fostering a deeper appreciation for the beauty and serenity of the natural world.
Implementing Design Tips
Bringing the essence of Japanese tiny house design into your own living space can be a transformative experience. By incorporating specific design elements and techniques, you can create a harmonious and functional tiny house that embodies the unique qualities of this design philosophy.
Incorporate Sliding Doors
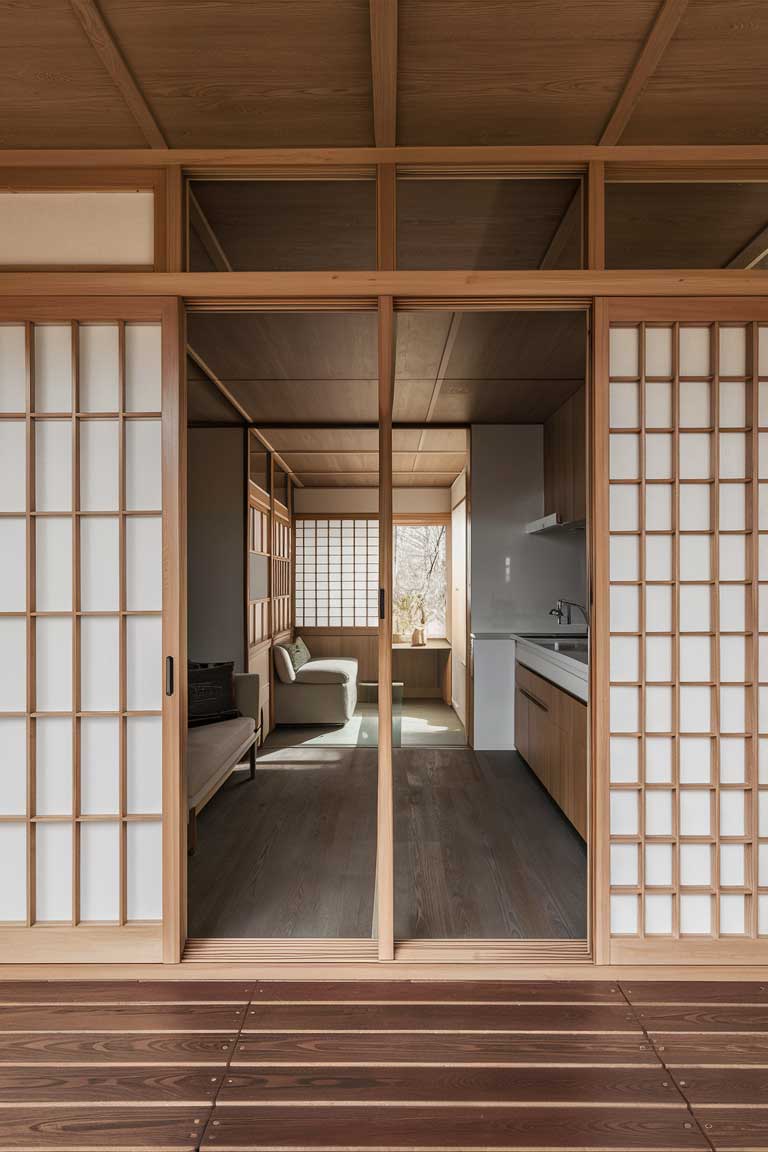
Shoji sliding doors, or their modern counterparts, are a hallmark of Japanese tiny house design. These versatile elements not only save valuable floor space but also enhance the flow and connectivity between different areas of the home.
By incorporating sliding doors, you can create a seamless transition between rooms, promoting a sense of openness and fluidity throughout the tiny house.
Utilize Natural Elements
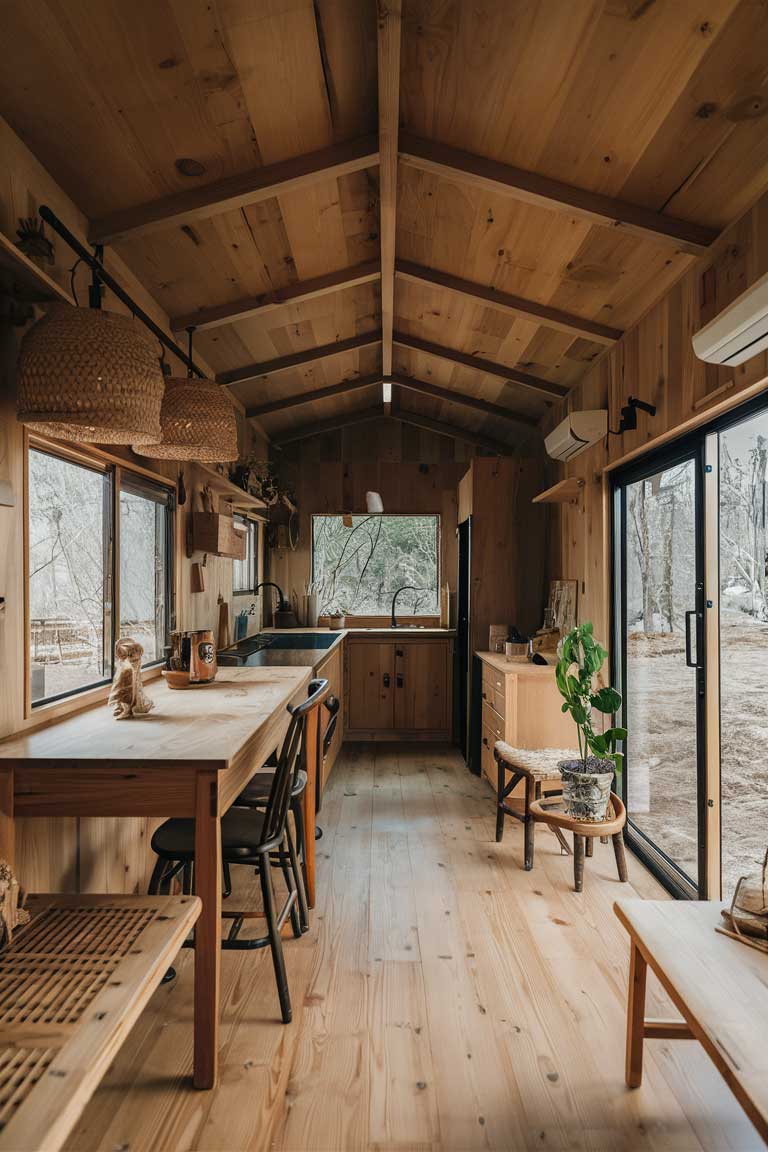
Embracing natural materials, such as wood, bamboo, and natural fibers, is essential in capturing the essence of Japanese tiny house design. These elements not only contribute to the aesthetic appeal of the space but also infuse it with a sense of warmth and authenticity.
By incorporating natural materials throughout your tiny house, you can create a calming and inviting atmosphere that truly reflects the Japanese design philosophy.
Embrace Minimalism
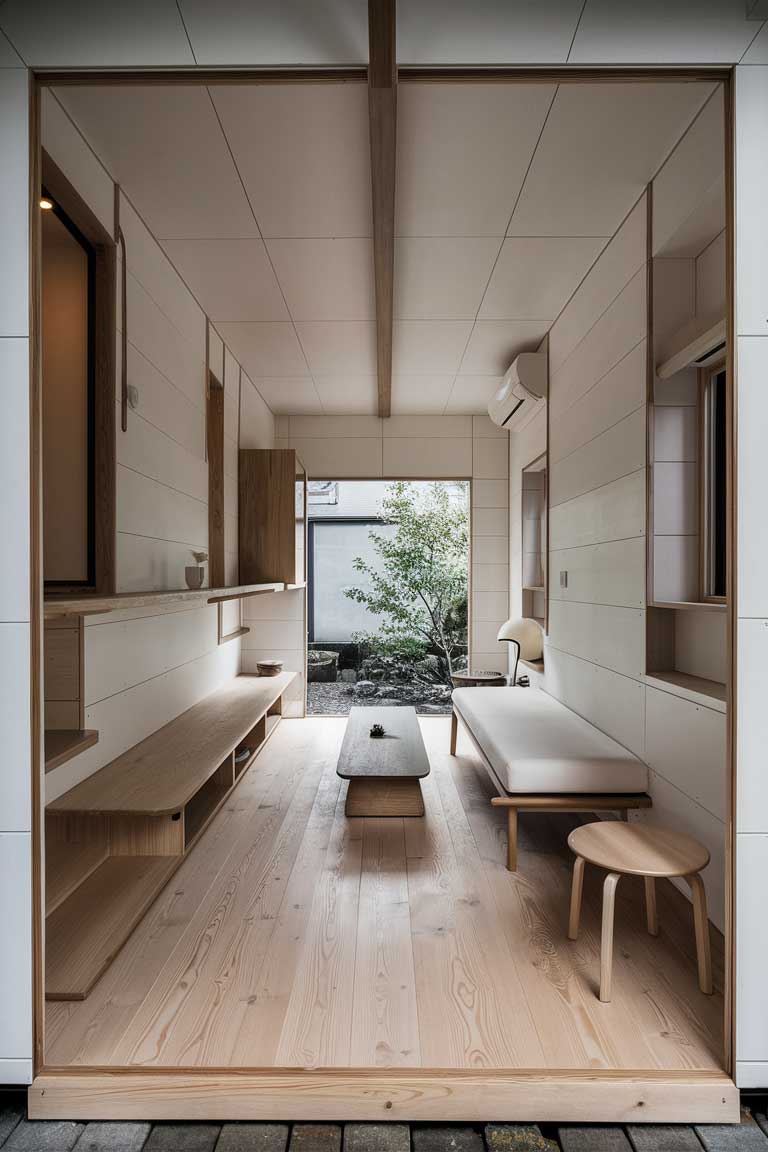
Minimalism is a cornerstone of Japanese tiny house design, and it’s a principle that can be easily adopted in your own living space. Resist the temptation to overcrowd your tiny house with unnecessary items, and instead, focus on a few well-chosen pieces that serve multiple functions and contribute to the overall harmony of the space.
By embracing minimalism, you can create a serene and uncluttered environment that allows the natural beauty of the materials and design to shine.
Add Tatami Mats
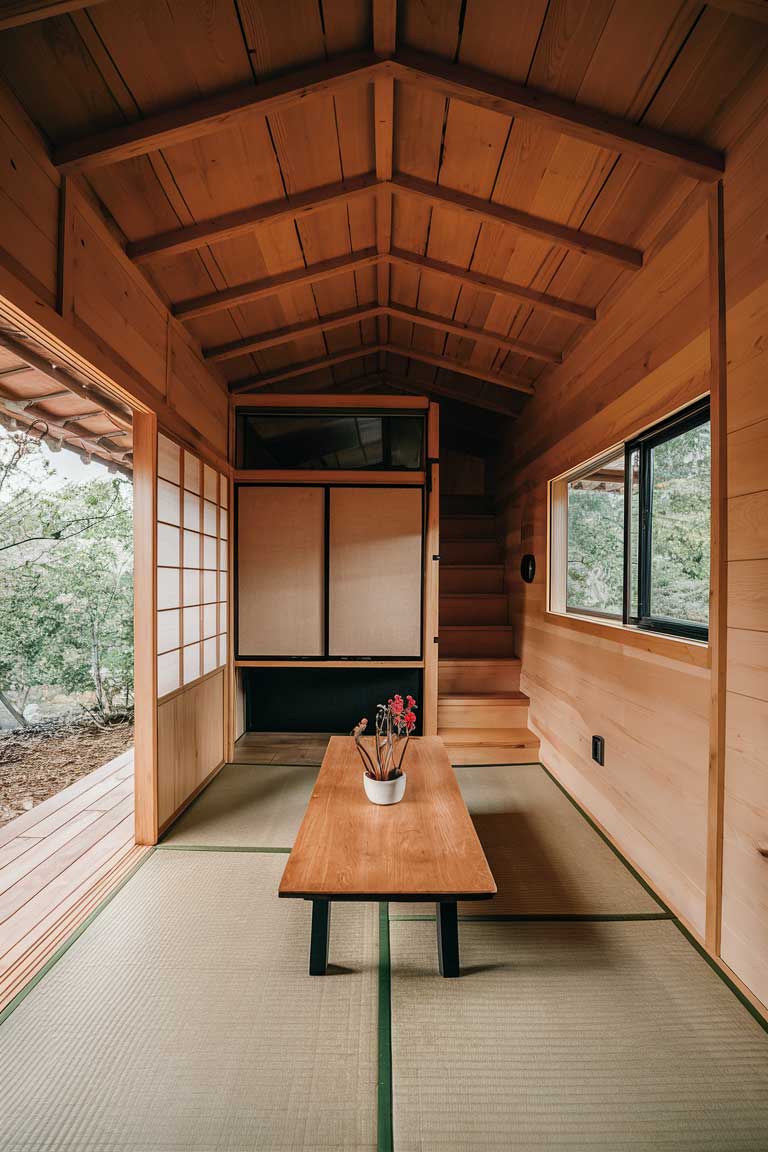
Incorporating tatami mats is a quintessential element of Japanese tiny house design. These traditional woven mats not only add a touch of authenticity to the space but also serve practical purposes.
Tatami mats help regulate humidity and temperature, creating a healthier indoor environment. They also provide a comfortable and natural flooring solution that complements the overall aesthetic.
Utilize Smart Storage Solutions
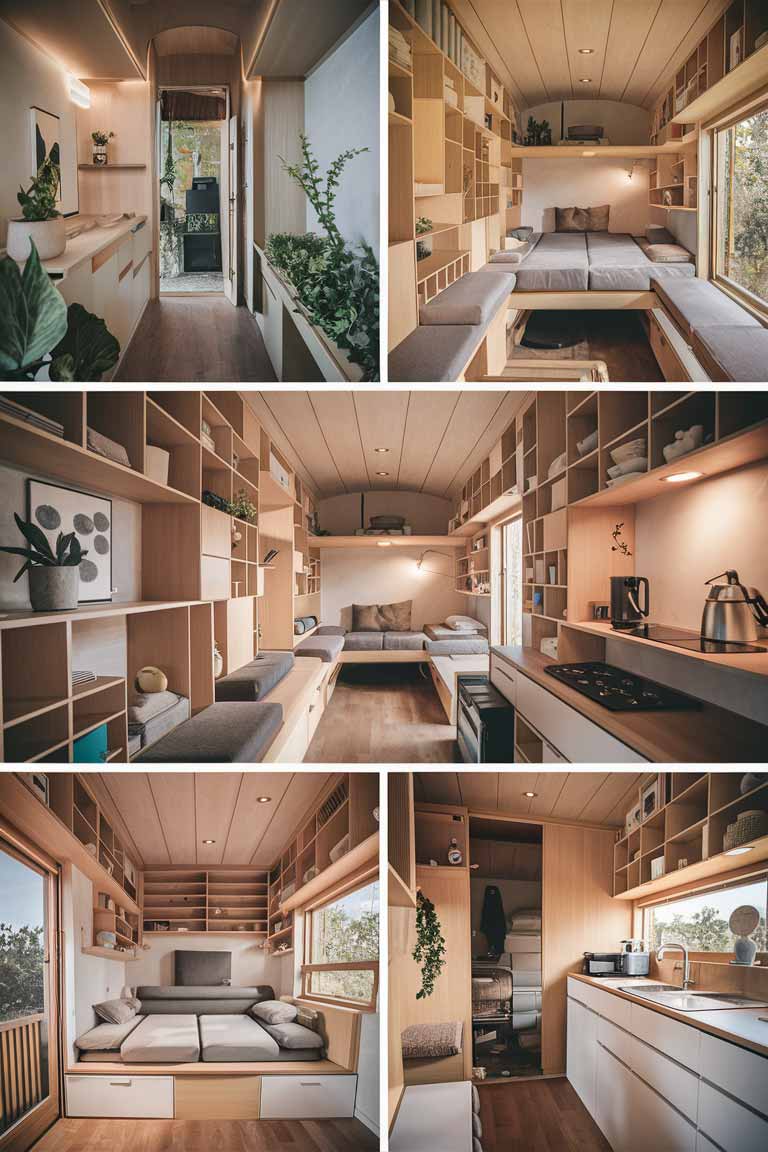
Maximizing storage in a tiny house is crucial, and Japanese design offers innovative solutions to this challenge. By incorporating built-in storage options, such as wall-mounted shelves, hidden compartments, and multifunctional furniture, you can keep your tiny house tidy and functional without sacrificing valuable floor space.
These smart storage solutions allow you to maintain a clutter-free and harmonious living environment, true to the principles of Japanese tiny house design.
Conclusion
Immersing oneself in the world of Japanese tiny house interior design is a captivating journey filled with minimalism, functionality, and a deep connection to nature. By embracing the key elements of this design philosophy, you can transform your tiny living space into a serene and well-organized sanctuary that reflects the beauty and innovation of Japanese architecture.
Whether it’s the clean lines, the natural materials, or the seamless integration of indoor and outdoor living, the principles of Japanese tiny house design offer a unique and inspiring approach to maximizing space and cultivating a harmonious lifestyle. As you embark on your own tiny house journey, let the timeless wisdom of Japan guide you toward a living experience that is both practical and profoundly beautiful.
