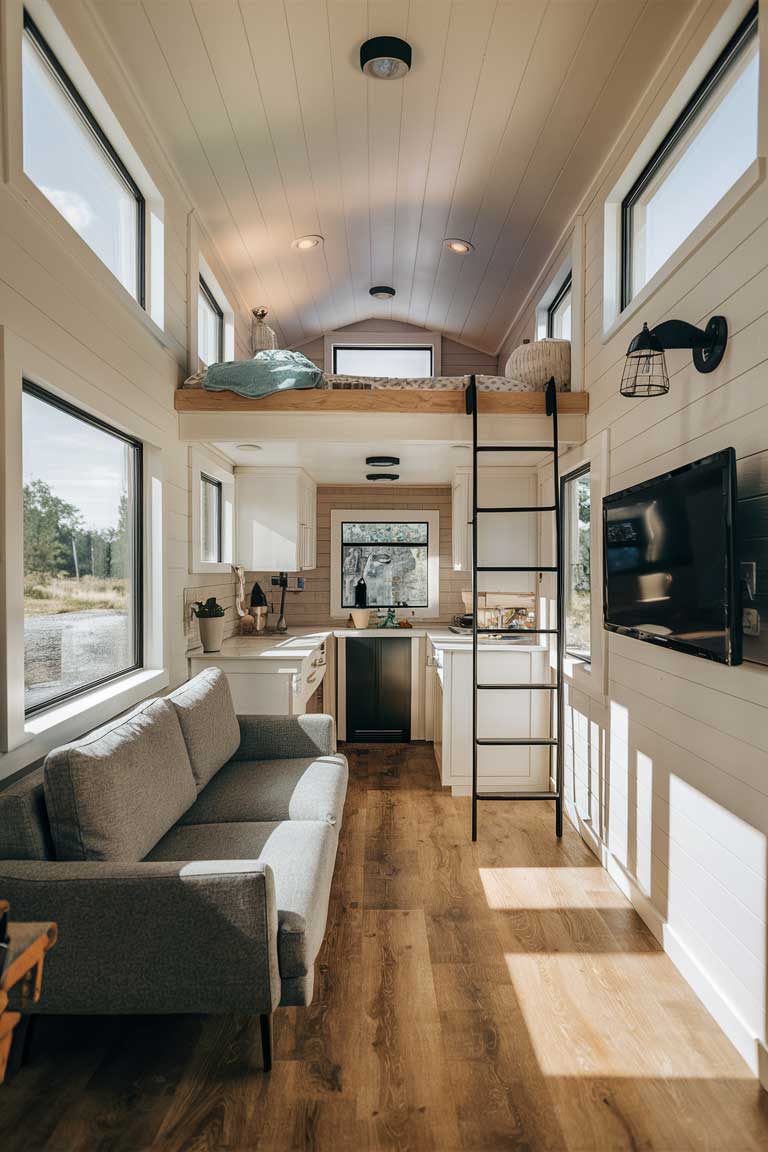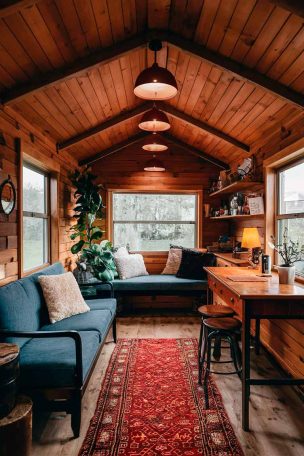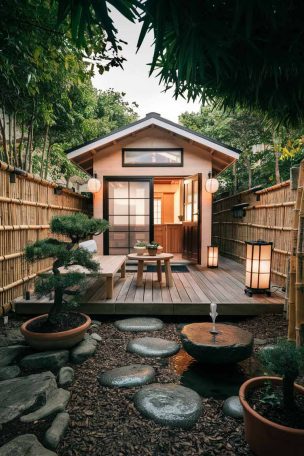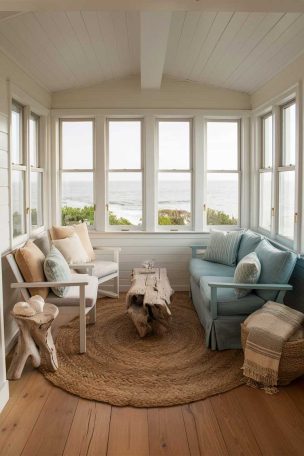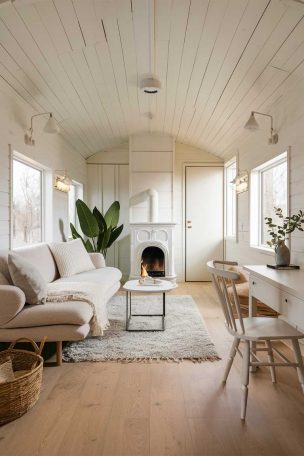Tiny houses have become more than just a trend; they’re a lifestyle choice that embraces minimalism, efficiency, and sustainability. But living small doesn’t mean sacrificing style or comfort. In fact, designing a tiny house interior can be an exciting challenge that pushes the boundaries of creativity and innovation.
This article will explore a range of modern tiny house interior design ideas that prove you can live large in a small space. From clever storage solutions to multi-functional furniture, we’ll dive into the strategies that make tiny living not just possible but downright enviable.
Maximizing Space with Smart Layouts
When it comes to tiny house design, every square inch counts. Smart layout choices are the key to creating a space that feels open and livable.
Open Floor Plans
One of the most effective ways to make a tiny house feel spacious is by embracing an open floor plan. By minimizing interior walls, you create a sense of flow and openness that can make even the smallest space feel airy and inviting.
- Minimize walls to create a sense of spaciousness
- Use portable dividers like curtains or sliding panels for flexibility
- Consider a Japanese-inspired design with shoji screens for room division
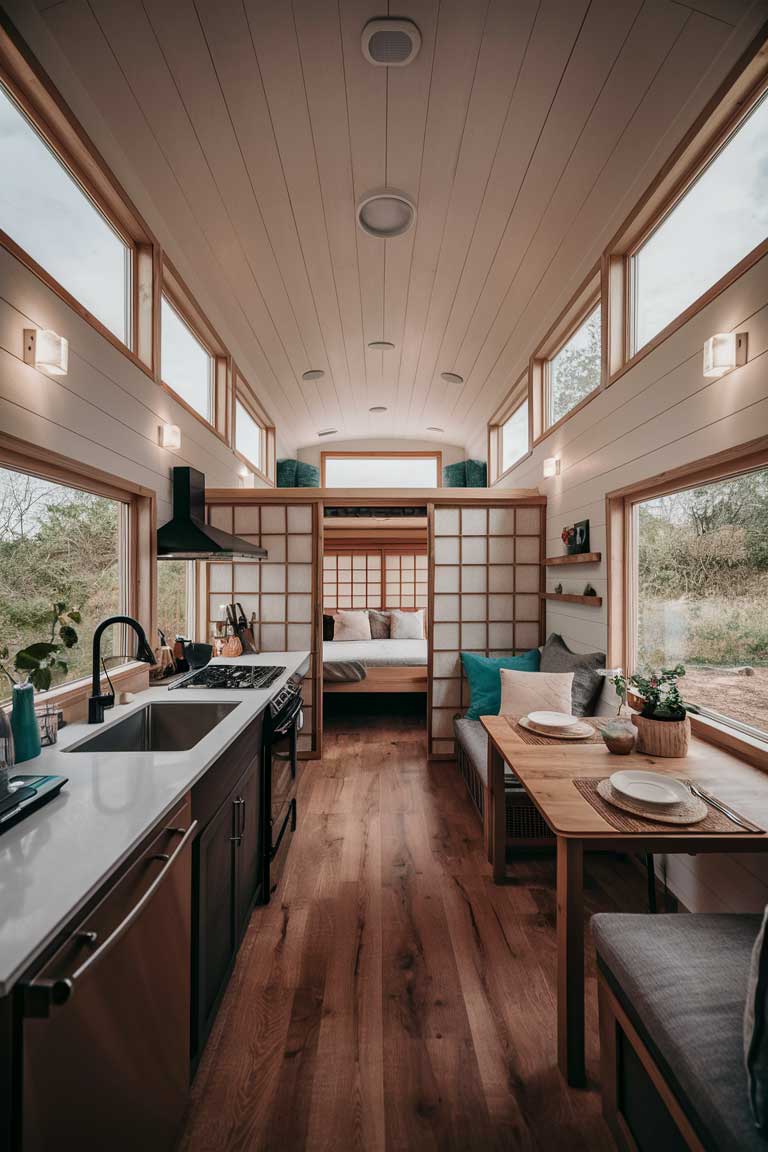
Vertical Space Utilization
Don’t forget to look up! In a tiny house, vertical space is your best friend. By thinking vertically, you can dramatically increase your usable space without expanding your footprint.
- Implement lofted sleeping areas to free up floor space
- Install floor-to-ceiling shelving and cabinets
- Utilize wall-mounted fixtures and pendant lighting
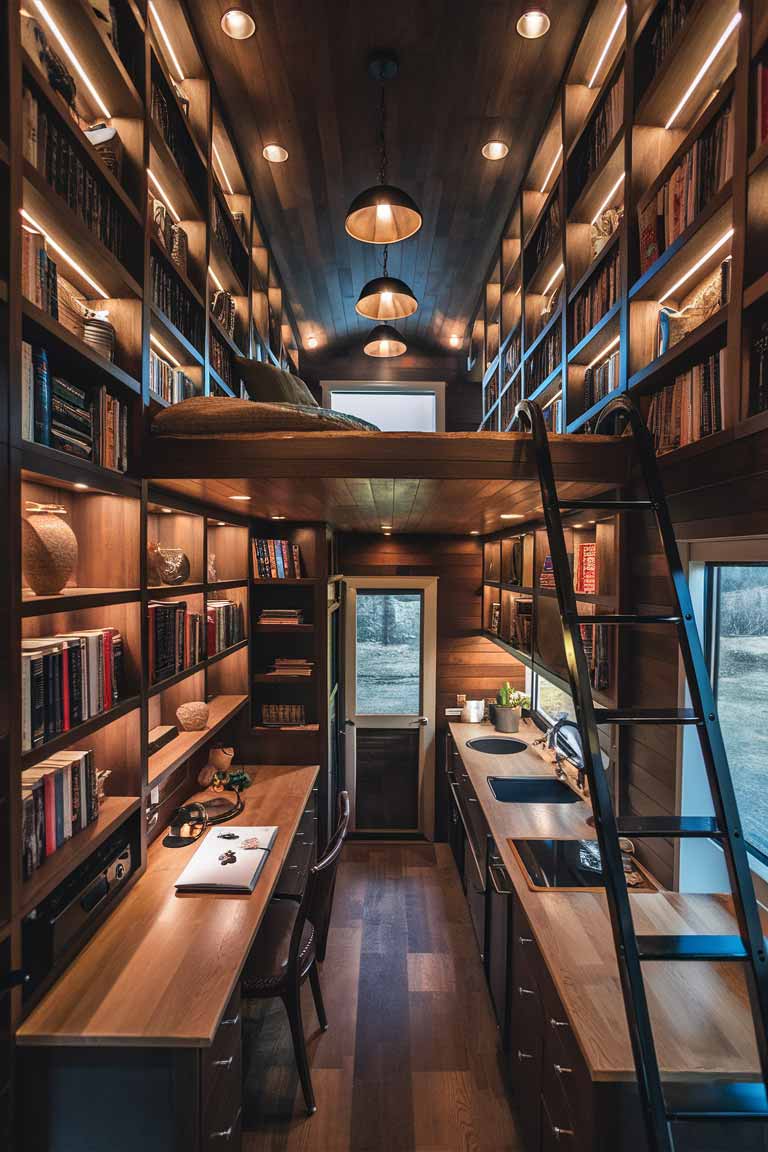
Style-Specific Design Approaches
Your tiny house is a reflection of your personality, and there’s no reason to compromise on style just because you’re working with a smaller canvas. Let’s explore some popular design aesthetics and how they can be adapted for tiny living.
Minimalist Scandinavian
The Scandinavian design philosophy is a perfect match for tiny houses. Its emphasis on simplicity, functionality, and light makes small spaces feel open and serene.
- Light color palette (whites, light greys, and natural wood tones)
- Simple, functional furniture with clean lines
- Large windows to maximize natural light
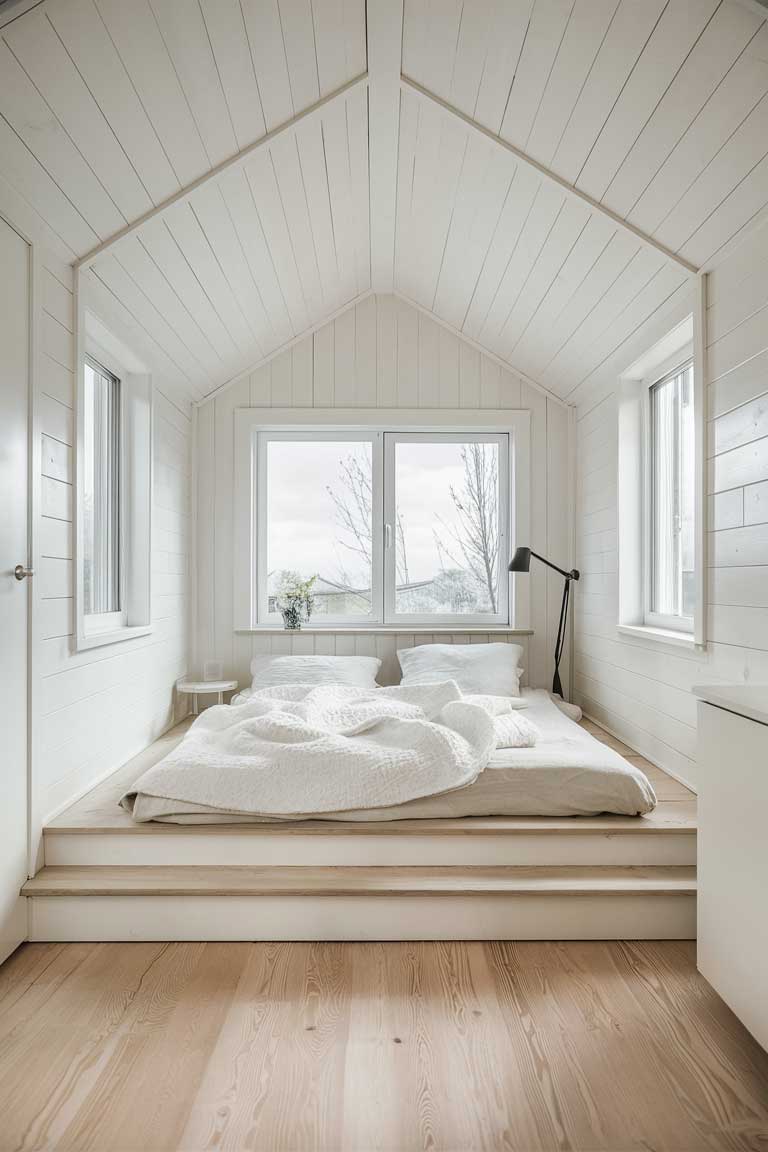
Industrial Chic
Industrial chic can work wonderfully in a tiny house for those who love a more urban, edgy vibe. It’s all about celebrating raw materials and structural elements.
- Exposed structural elements (brick walls, ductwork)
- Metal furniture and stainless steel appliances
- Concrete or polished cement flooring
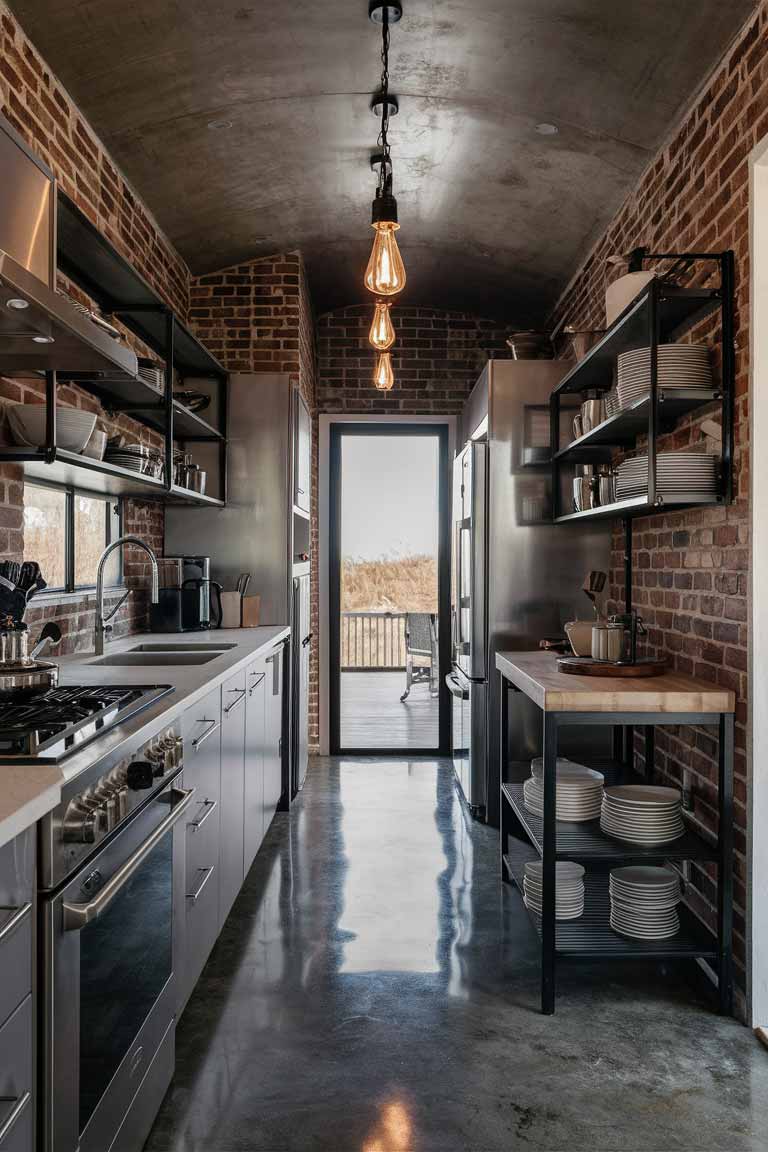
Bohemian Eclectic
Who says you can’t go bold in a small space? A bohemian eclectic style can turn your tiny house into a vibrant, personalized haven.
- Rich, vibrant colors and patterns
- Mix of textures (macramé, woven textiles, plants)
- Eclectic furniture and decor pieces
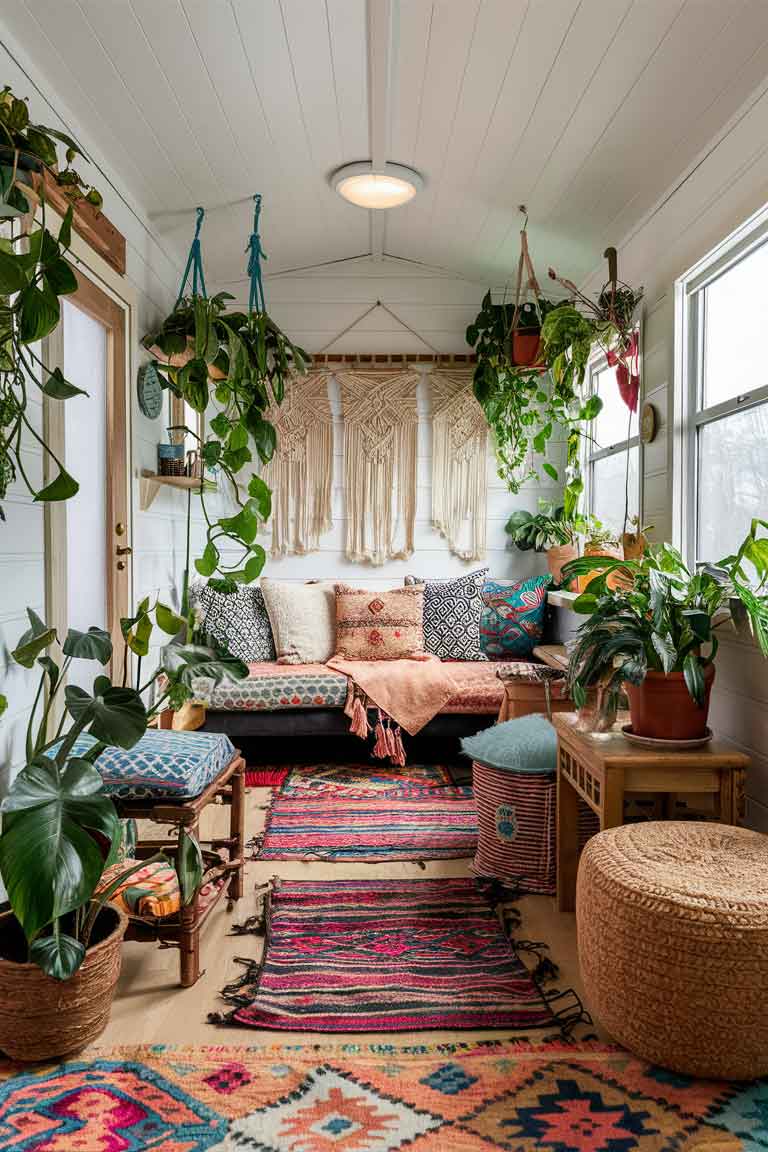
Modern Farmhouse
The modern farmhouse style brings a cozy, rustic charm to tiny living, blending traditional elements with contemporary touches.
- Shiplap or wooden plank walls
- Rustic elements combined with modern touches
- Vintage or antique accents
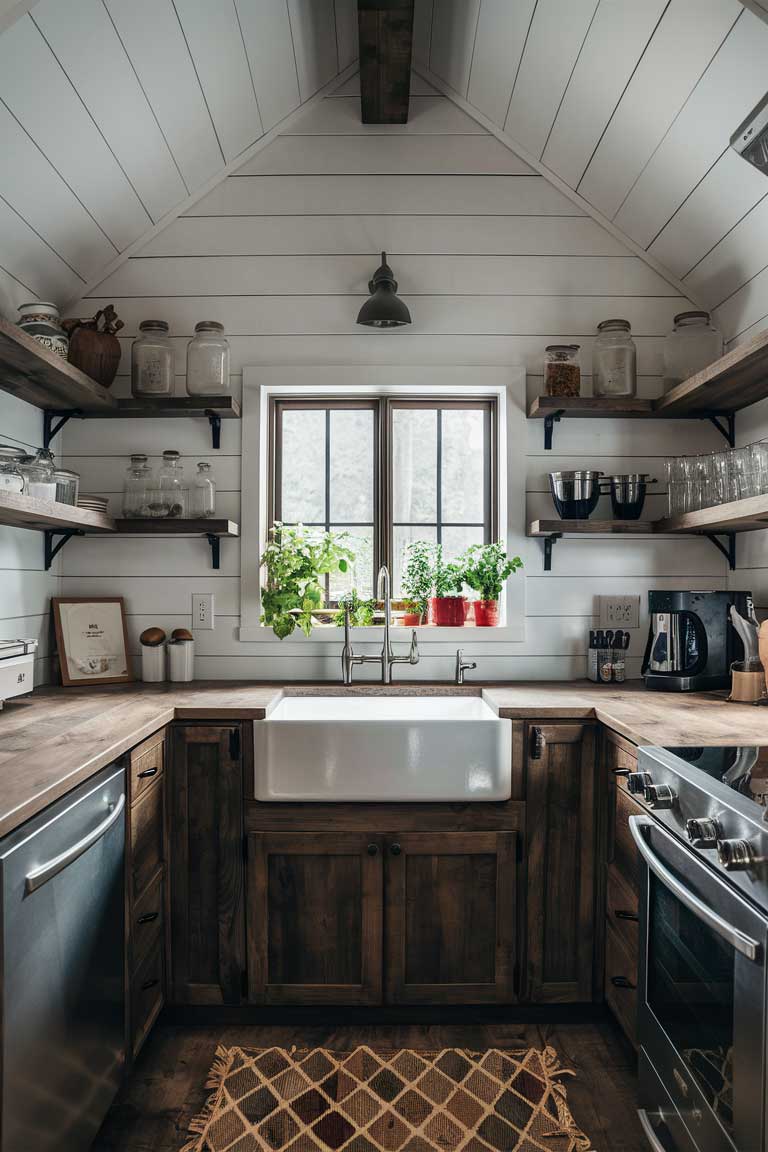
Coastal Retreat
Even if you’re miles from the shore, you can bring the breezy, relaxed vibe of coastal living to your tiny house.
- Light, airy color scheme with blue accents
- Nautical-inspired decor and materials
- Large windows showcasing views (if possible)
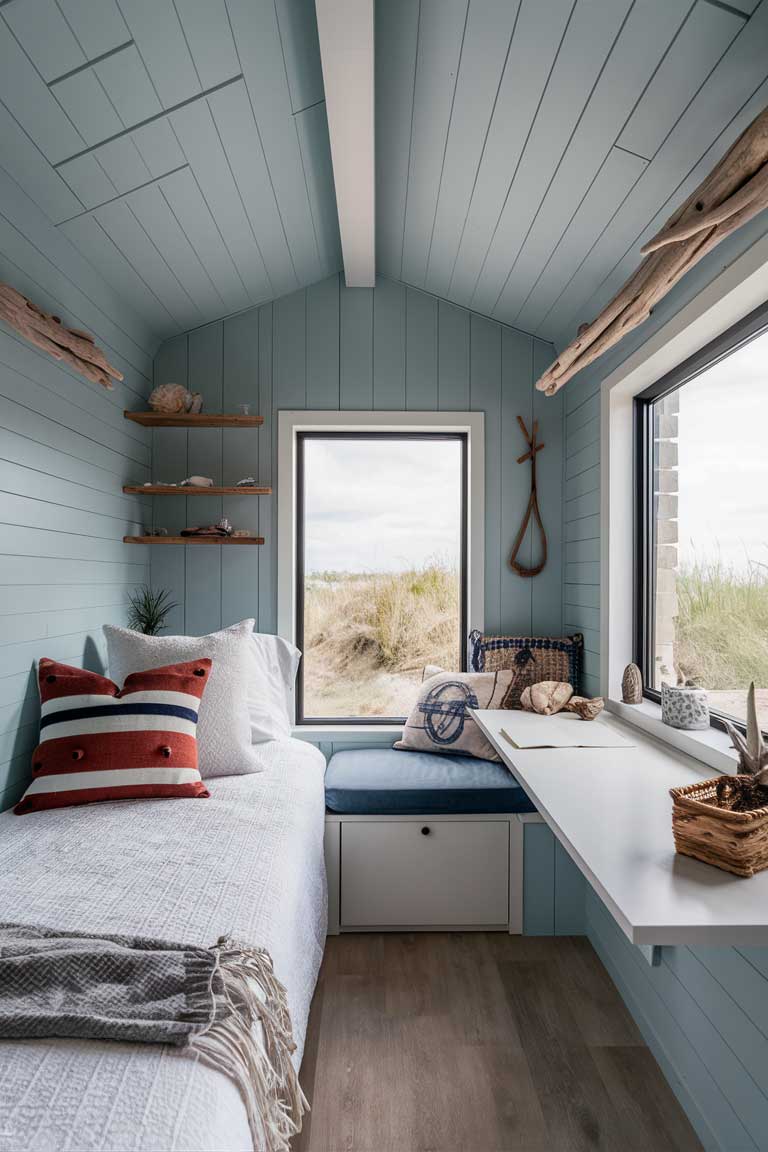
Multi-Functional Furniture Solutions
In a tiny house, furniture that serves multiple purposes isn’t just nice to have—it’s essential. Let’s explore some clever furniture solutions that maximize functionality without compromising on style.
- Sofa beds for dual-purpose living and sleeping areas
- Expandable or foldable dining tables
- Ottoman storage units
- Wall-mounted desks that can be folded when not in use
- Modular shelving systems for customizable storage
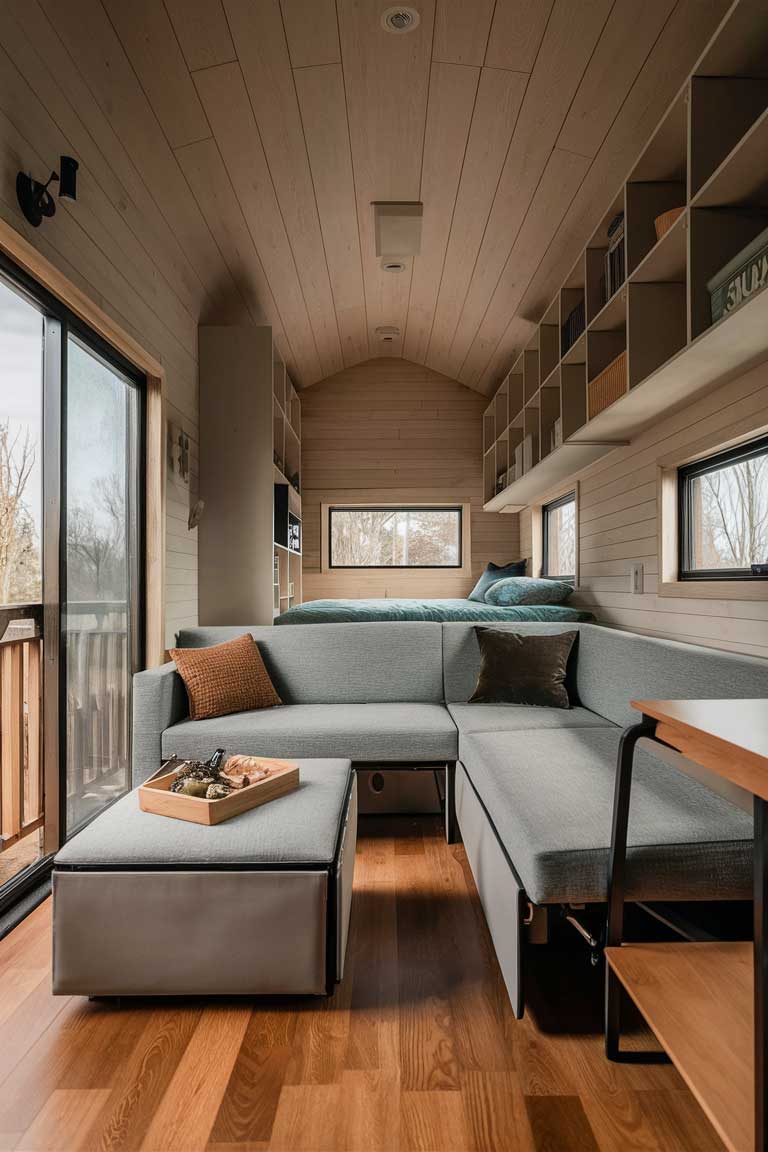
Innovative Kitchen Designs
The kitchen is often the heart of the home, and in a tiny house, it needs to work even harder. Here are some innovative ideas to make your tiny kitchen both functional and beautiful.
Compact Layouts
Efficiency is key in a tiny house kitchen, and smart layouts can help you make the most of limited space.
- Galley-style kitchens with efficient workflow
- L-shaped designs with corner sink utilization
Space-Saving Appliances
Choose appliances that are scaled for your space but don’t skimp on functionality.
- Built-in, slimline refrigerators
- Combination microwave-convection ovens
- Two-burner cooktops or induction plates
Creative Storage Solutions
In a tiny kitchen, clever storage can make all the difference.
- Pull-out pantry systems
- Magnetic knife strips and utensil racks
- Ceiling-mounted pot racks
- Under-cabinet pull-out cutting boards
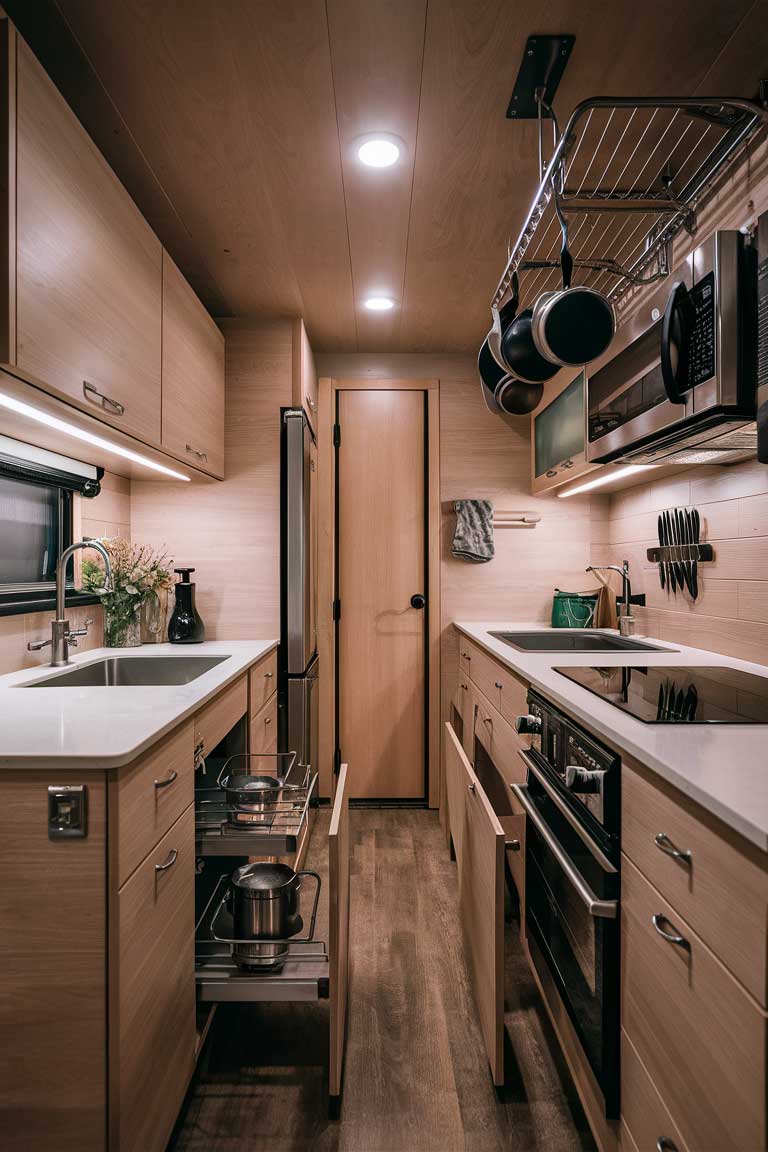
Bathroom Optimization Techniques
The bathroom might be the smallest room in your tiny house, but with some clever design tricks, it can feel spacious and luxurious.
Wet Room Concept
A wet room design can make your tiny bathroom feel larger and more spa-like.
- Combined shower and toilet area for space efficiency
- Waterproof surfaces throughout
Space-Efficient Fixtures
Choose fixtures that save space without sacrificing functionality.
- Wall-mounted toilets
- Pedestal or wall-mounted sinks
- Corner showers with glass enclosures
Clever Storage Ideas
Make the most of every nook and cranny with smart storage solutions.
- Recessed medicine cabinets
- Over-toilet storage units
- Ladder-style towel racks
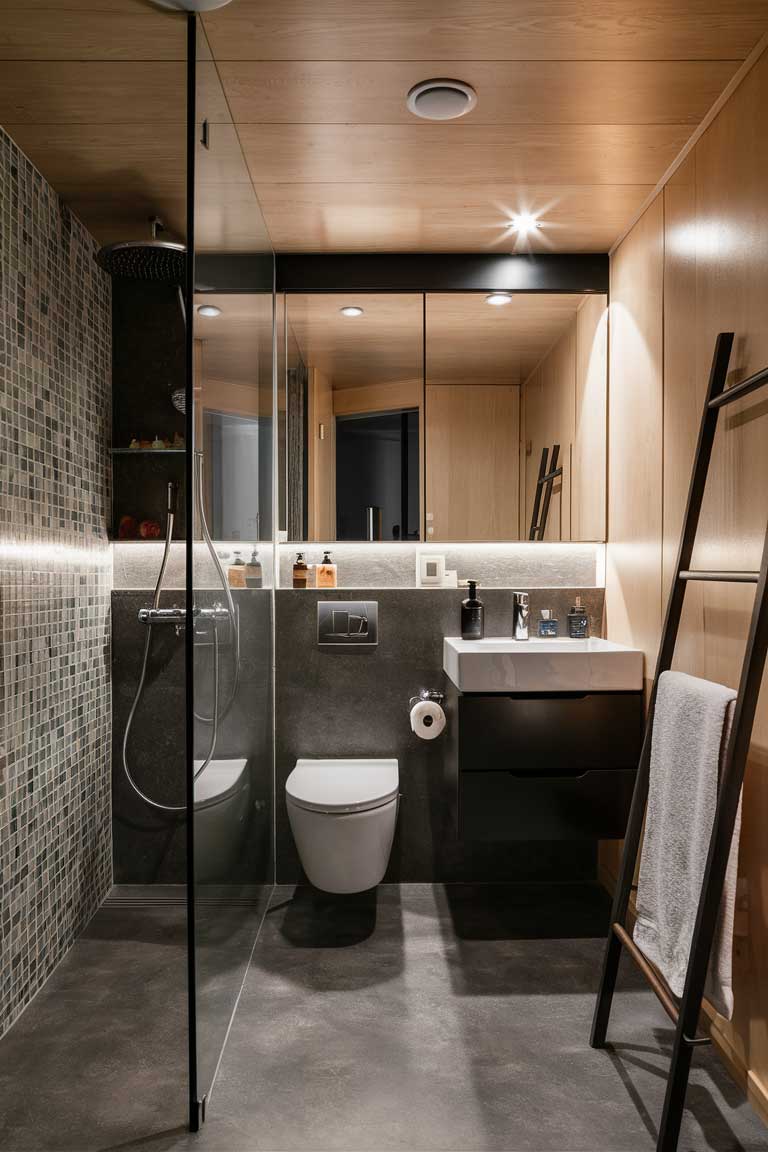
Lighting Strategies for Tiny Spaces
Good lighting can make or break a space, especially in a tiny house. Here’s how to illuminate your small space effectively.
Natural Light Maximization
Harness the power of natural light to make your tiny house feel more spacious and inviting.
- Skylights in lofted areas
- Large windows or glass doors
- Light tubes for windowless spaces
Artificial Lighting Solutions
Thoughtful artificial lighting can enhance the functionality and ambiance of your tiny house.
- Recessed LED spotlights
- Under-cabinet lighting in kitchens
- Dimmable fixtures for ambiance control
- Wall sconces to save floor space
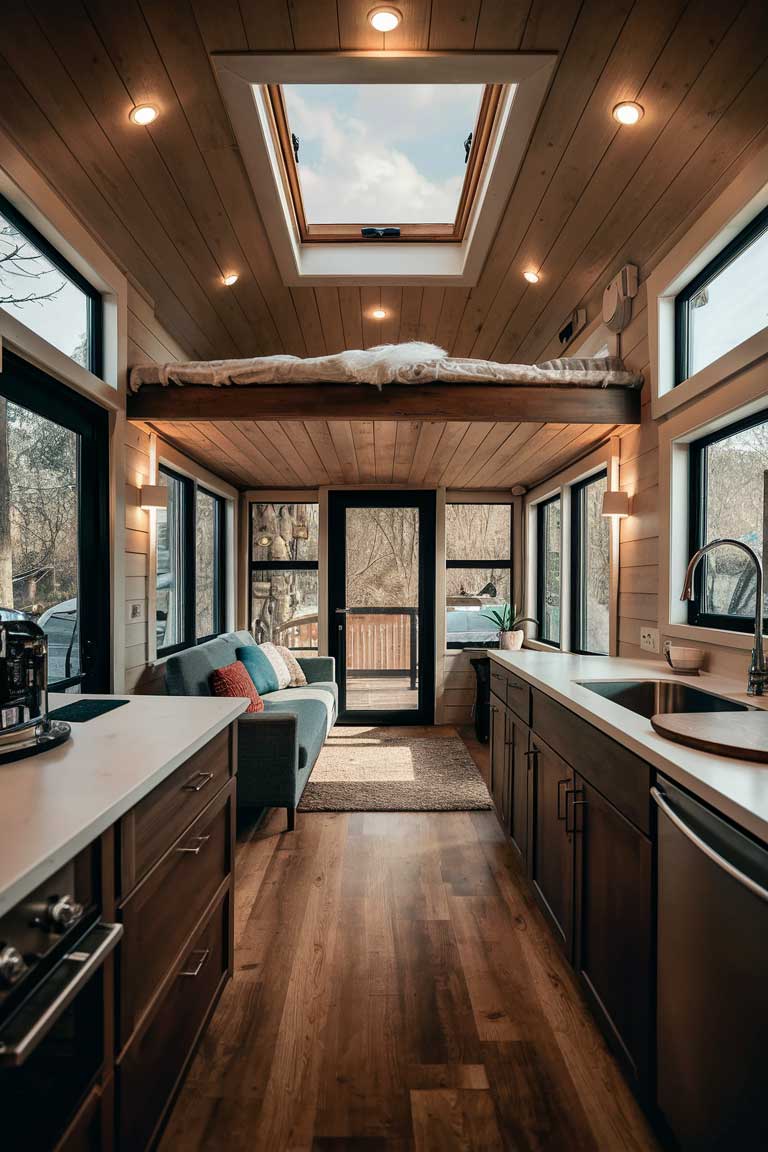
Color and Texture in Tiny House Design
Color and texture play crucial roles in creating a cohesive and inviting tiny house interior. Let’s explore how to use these elements effectively.
Color Schemes
The right color choices can make your tiny house feel larger and more harmonious.
- Light and neutral base colors create an illusion of space
- Strategic use of accent colors for visual interest
- Monochromatic schemes for a cohesive look
Textural Elements
Texture adds depth and interest to your tiny house, making it feel more dynamic and cozy.
- Use of natural materials (wood, stone, linen)
- Textured wall treatments (shiplap, reclaimed wood panels)
- Layered textiles for warmth and depth
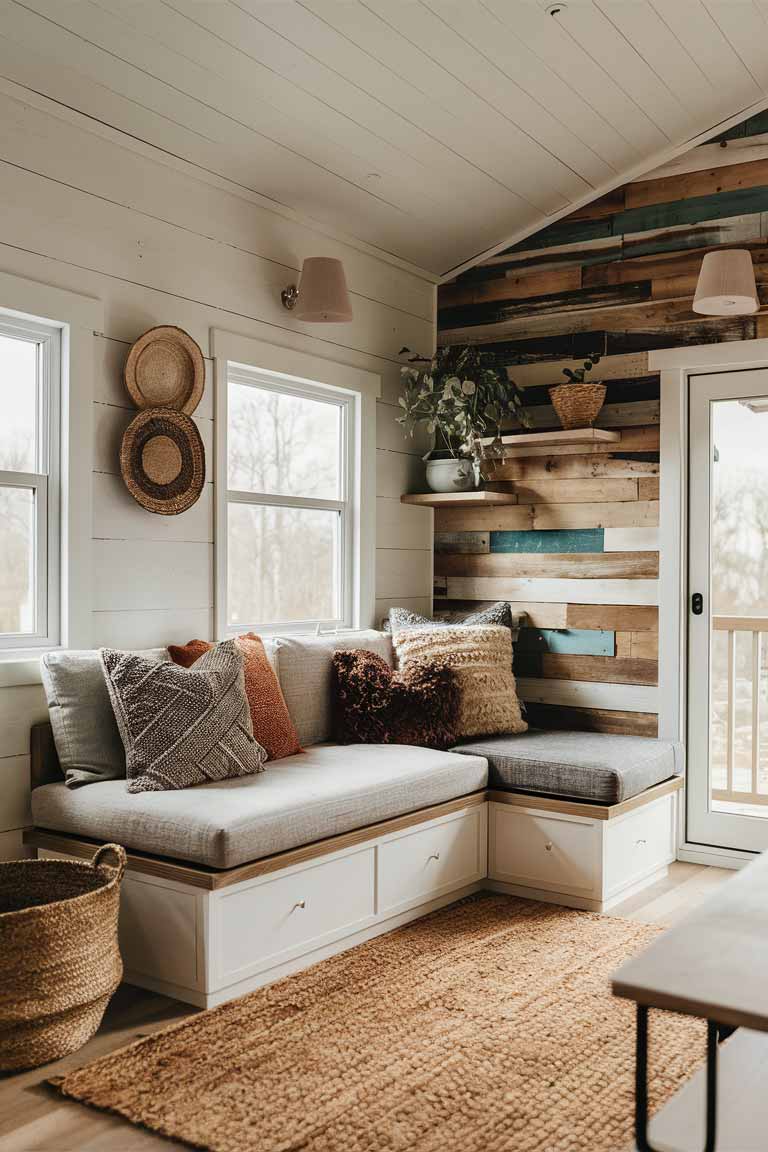
Outdoor Integration
Connecting your tiny house to the outdoors can greatly expand your living space and enhance your quality of life.
- Sliding glass doors to connect with outdoor spaces
- Fold-down exterior tables or bars
- Rooftop gardens or terraces
- Outdoor shower options for beach or rural settings
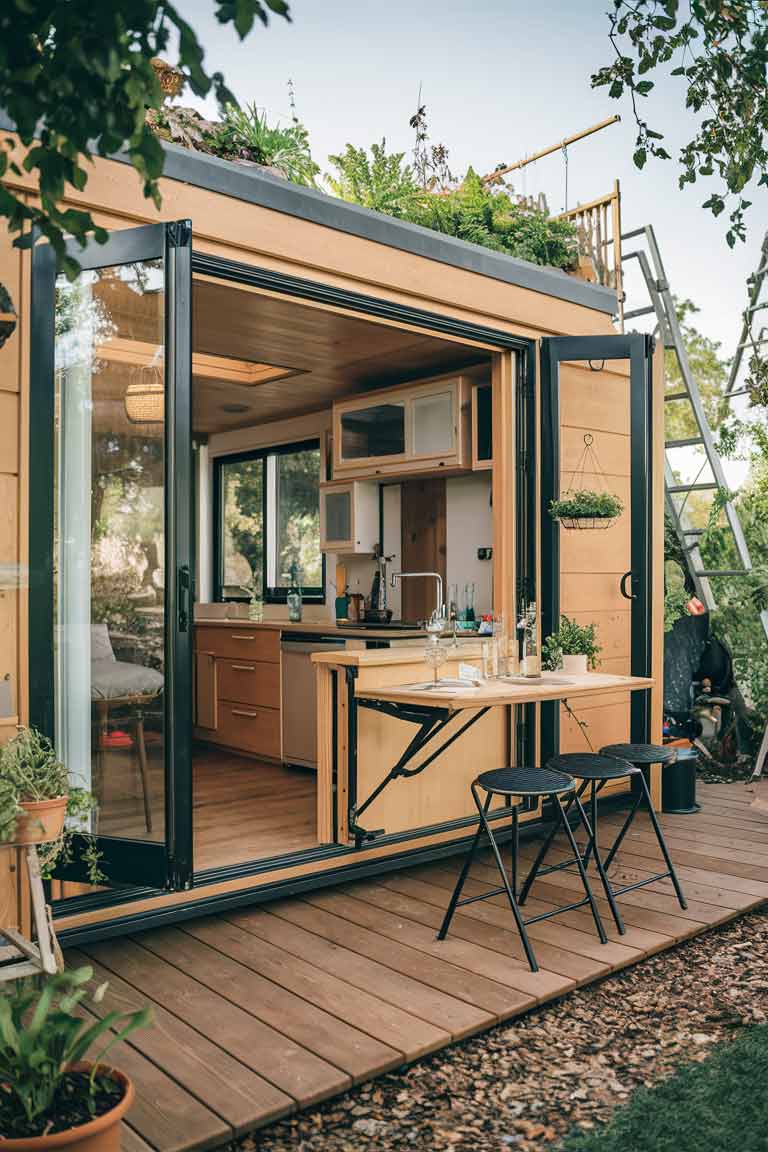
Technology Integration for Smart Living
Modern technology can make tiny living more comfortable and efficient. Here are some smart solutions to consider.
- Voice-activated home automation systems
- Space-saving entertainment solutions (projectors instead of TVs)
- Smart storage systems with electronic organization
- Energy-efficient appliances and systems for sustainability
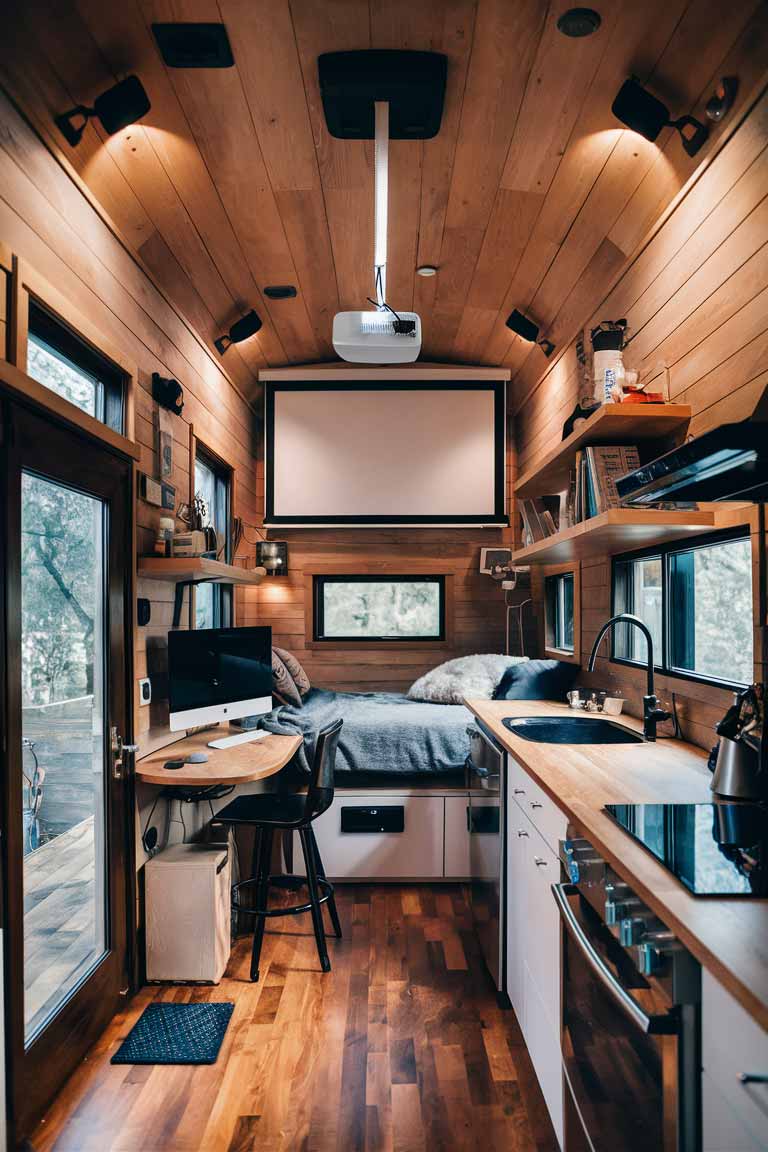
Personalization and Flexibility
Your tiny house should be a reflection of you, with the flexibility to adapt to your changing needs.
- Modular furniture systems for easy reconfiguration
- Interchangeable decor elements for seasonal updates
- Built-in customization options (adjustable shelving, movable partitions)
- Display areas for personal collections or artwork
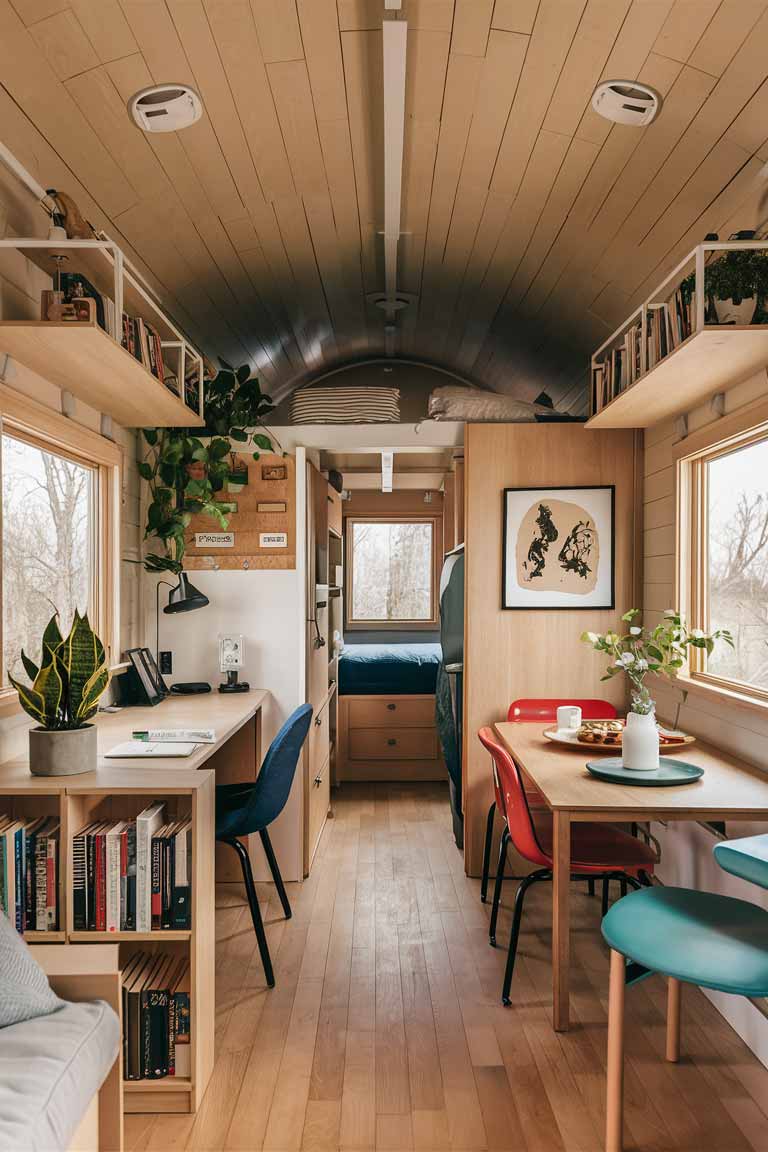
Conclusion
Designing a tiny house interior is an exercise in creativity, efficiency, and personal expression. By embracing smart layouts, multi-functional furniture, and innovative storage solutions, you can create a space that feels much larger than its square footage suggests. Whether your style leans towards minimalist Scandinavian, industrial chic, or bohemian eclectic, there are countless ways to infuse your personality into your tiny home.
Remember, the key to successful tiny house living is a thoughtful design that prioritizes both function and aesthetics. By integrating clever space-saving techniques, harnessing the power of color and light, and incorporating personal touches, you can transform your tiny house into a cozy, stylish haven that proves that sometimes, less really is more.
As you embark on your tiny house journey, let these ideas inspire you to think outside the box and create a space that not only meets your needs but exceeds your expectations. After all, a tiny house may be small in size, but it can be big on style, comfort, and the things that matter most to you.

